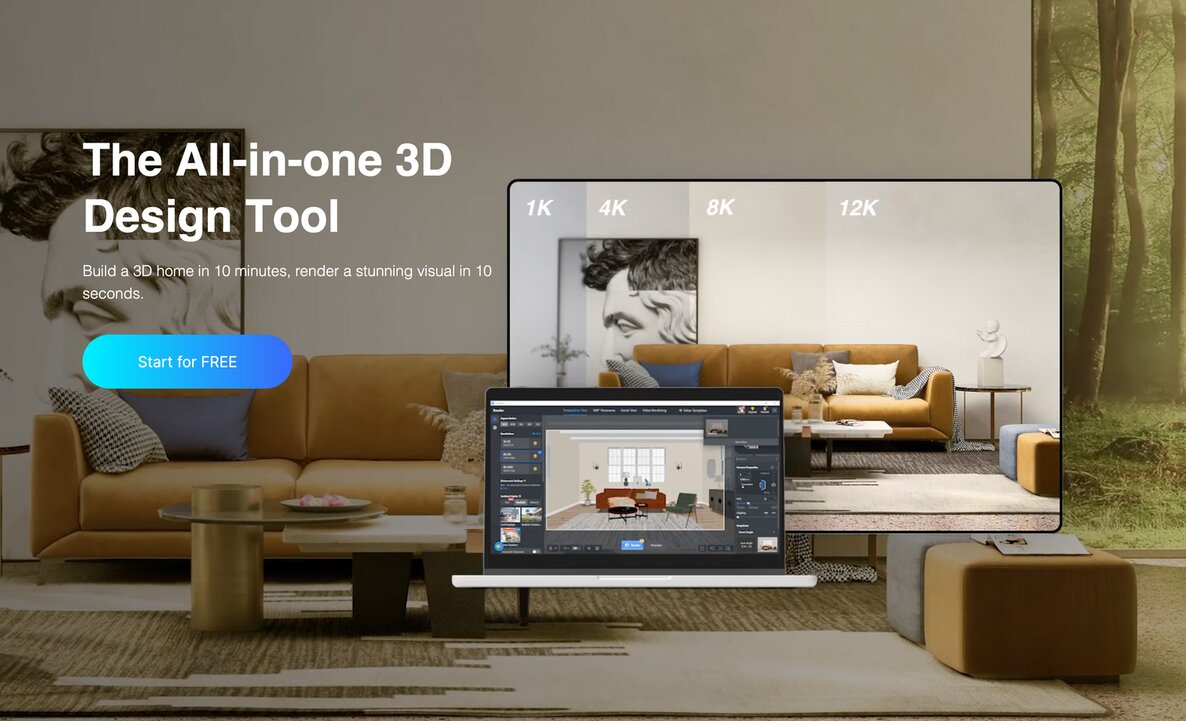The future can never be defined. As time goes by, part of the future fades into the past. So when it comes to expressing the future by space, it will be blind if the future is simply understood as a race with time. However, if you see from another perspective, you will come to realize that the best way to describe future is to combine what changes and what remains at present days.
▼Panorama of interior public space
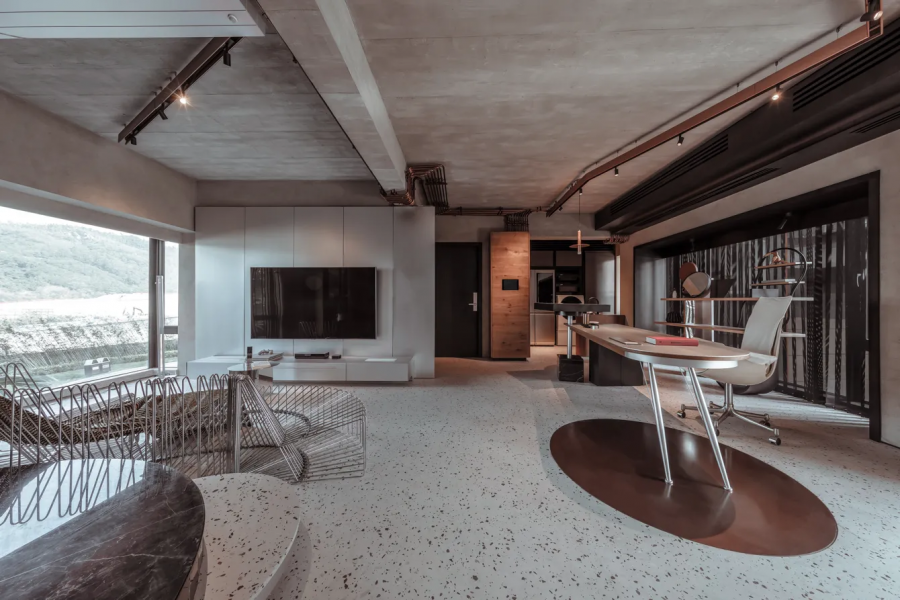
The same is true of science and technology. Too much emphasis on science and technology can pit tech itself against humans. Therefore, from the very beginning of the Next Nest project, the designer took “technology as air” as the basic principle of design.
▼Materials such as aluminum plate, cherry wood and brushed copper are used to sort out the relationship between modules, achieving harmony of various expressions in one space.
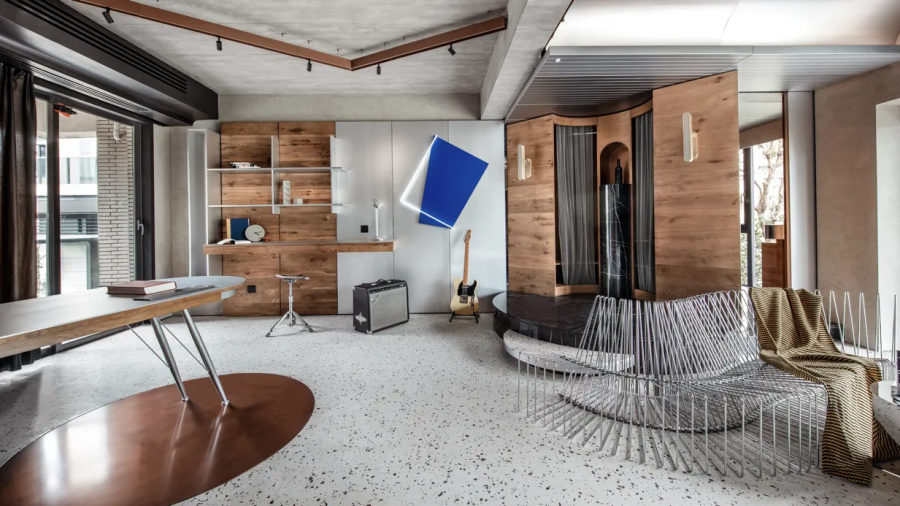
The sofa, desk, kitchen cabinet, bedroom, TV wall, shower room, air-conditioning unit and even doors have been disassembled into modules and then optimized: the desk becomes the control center of the whole house; the TV wall hides the intelligent control module; the three separation doors are replaced by electric rotating wardrobe… After the upgrade, each module is no longer a sheer functional item, but a component of the architecture with an aesthetic sense of form.
▼View of living room from apartment entrance
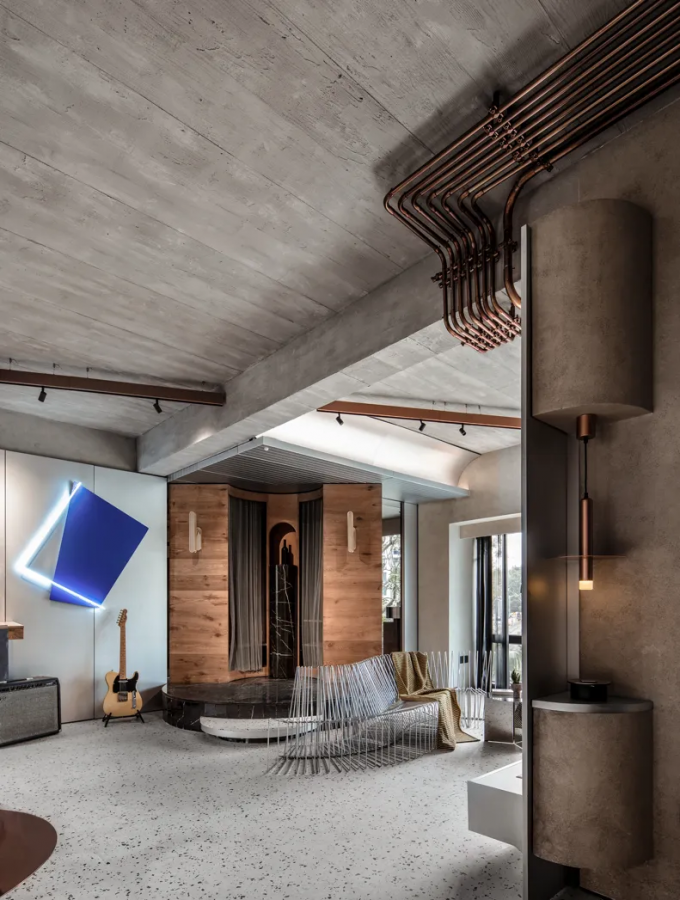
▼Living room
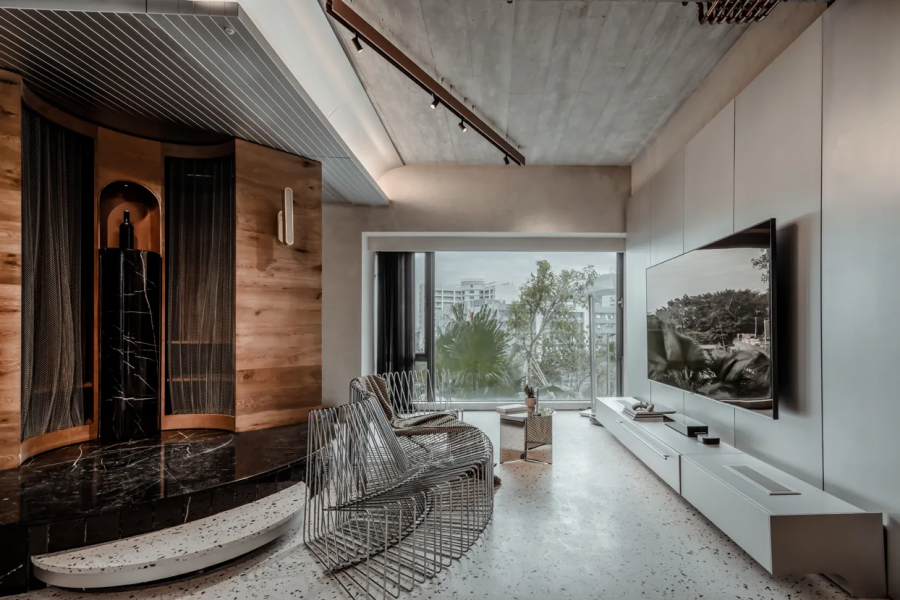
▼The living room is next to the working area. The TV wall hides the intelligent control module
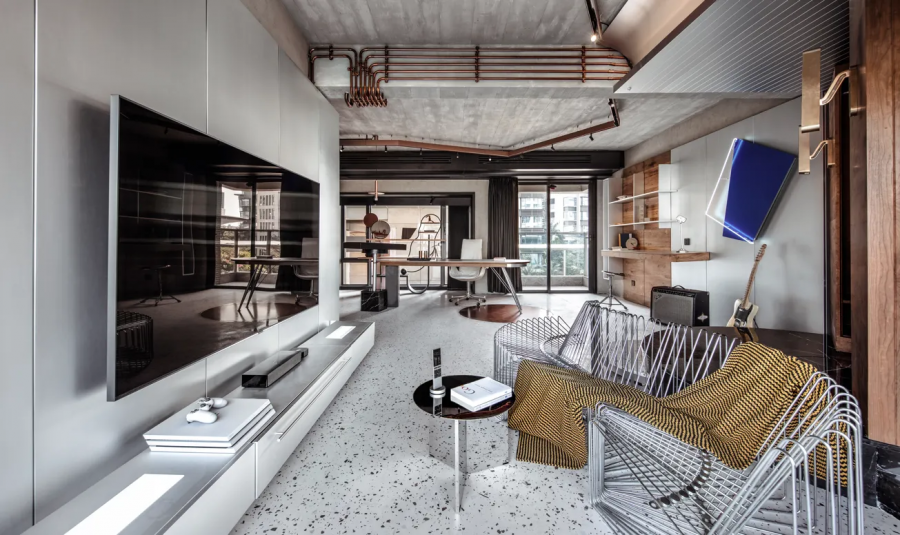
▼The desk becomes the only control center of the whole house
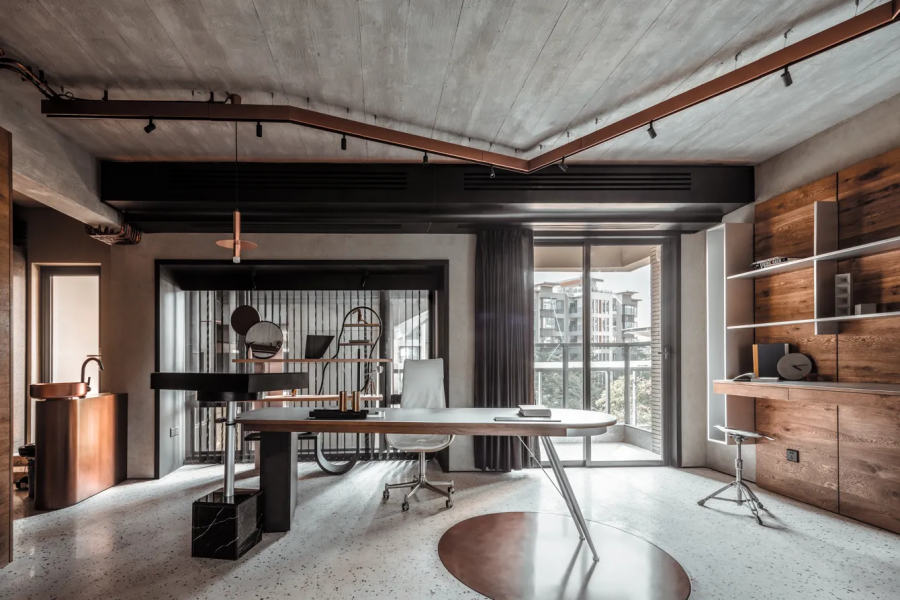
▼Small bar and bookshelf in working area
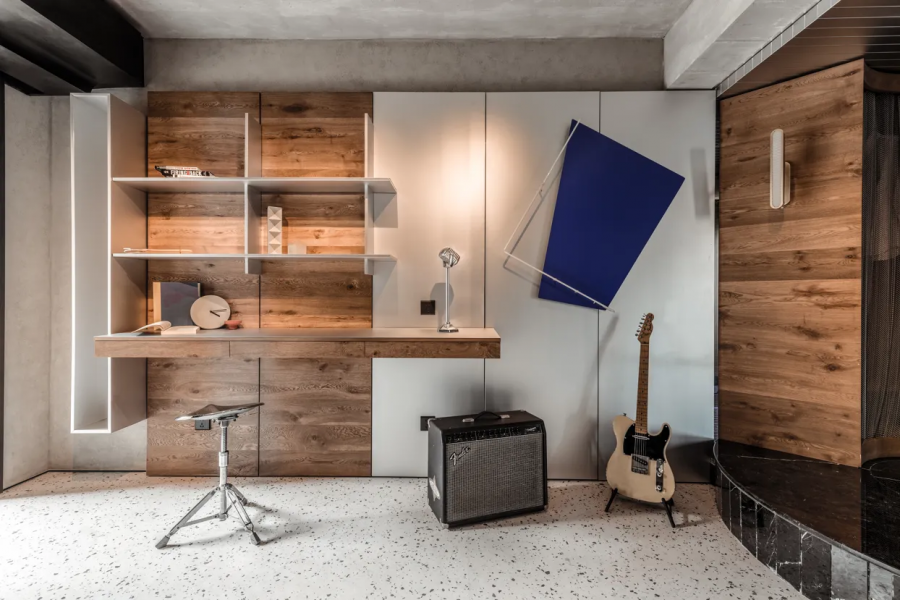
The designer proposes the MOD mode as the design logic. It can has two connotations: module & modification. The concept of module regards appliances and furniture as part of a modular architecture, and gives these modules formal aesthetics in a post-modern approach. While modification refers to integrating intelligent functions into classic forms of furniture in a freer way based on the owner’s characteristics, to achieve compound aesthetics.
▼The three separation doors are replaced by an electric rotating wardrobe, serving as a part of the modular architecture.
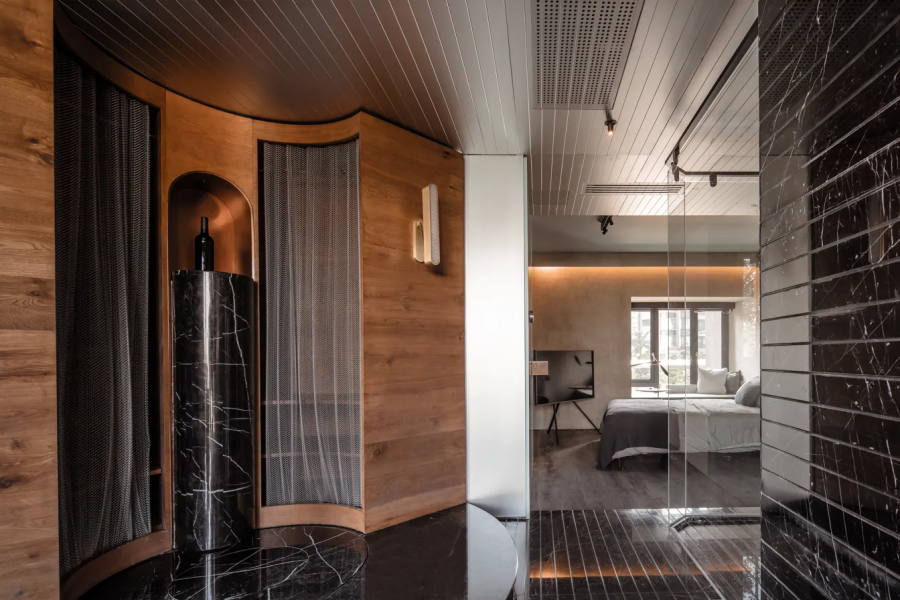
Most of the time, intelligent life means changing the common way of command by replacing fingers with voice and body movement. This requires people to adapt to intelligence. But what the designer is thinking about is the correlation between the change in intelligence and the change in life. By thinking of the two aesthetically, we pursue building a more advanced relationship.
With the help of the ZEALER, this vision became possible. The deeper integration of intelligence forms a sense of purification with no switch, a full induction system, and light and music following. After getting rid of strong and weak electricity, it is possible to realize concept and form before function.
▼No switch and a full sensor system help to create a sense of purification of light following
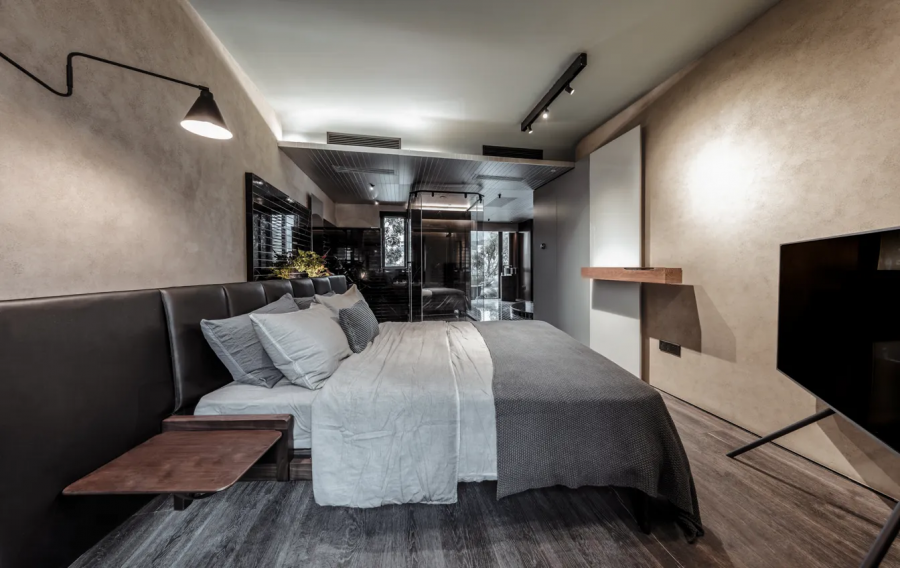
The use of materials such as aluminum, cherry wood and brushed bronze reorganizes the connection between modules and reach different expressions in a unified space. The non-existence of technology and intelligence becomes the communication code of the relationship between people and each module.
▼Stone and aluminum plates are used in the open bathroom
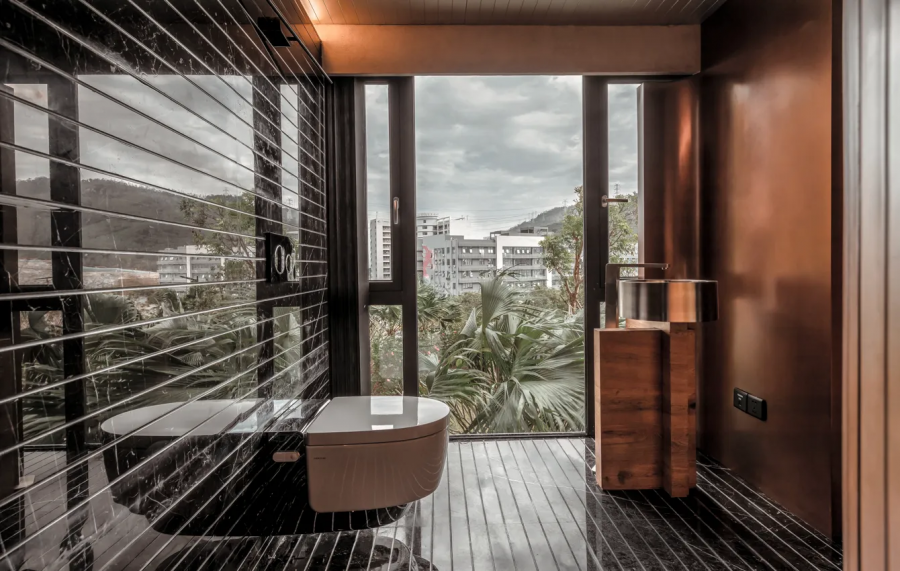
▼The aluminum plate of the toilet and the walnut wood of the wardrobe achieve different expressions in the unified space
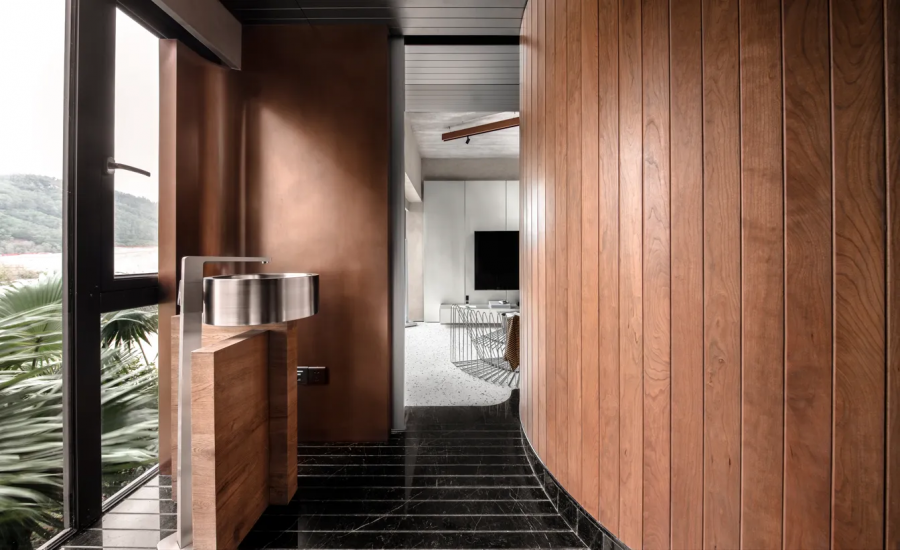
The designer puts “aesthetics first” before “function first”. As mentioned, he seeks to restore the relationship between technology and human from the perspective of aesthetics instead of further dividing them. This will reshape people’s cognition of intelligence and life. Changing is eternal, and we see it as the future; Constant is also eternal, and we see it as the aesthetics of life.
▼Kitchen
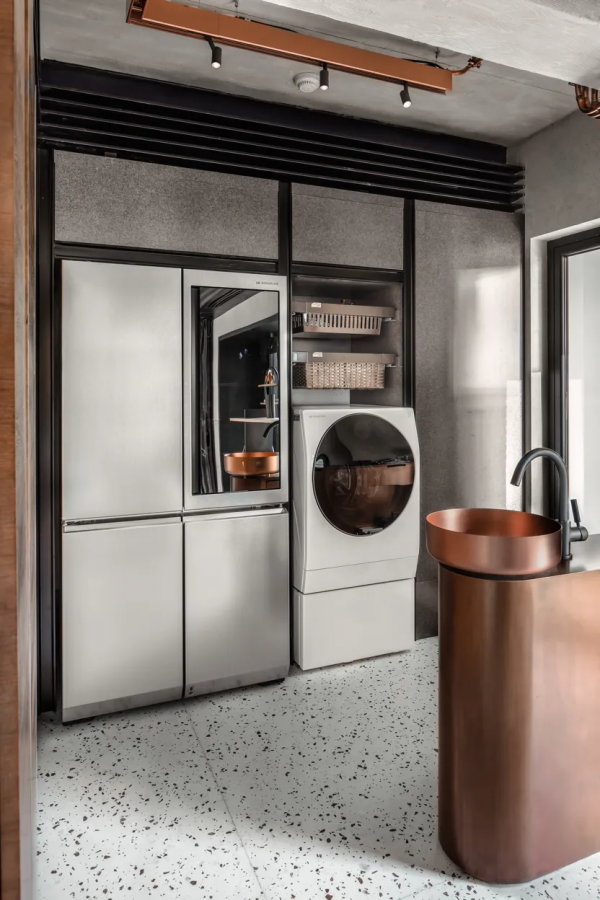
▼Details of interior ventilation, lighting and brushed copper
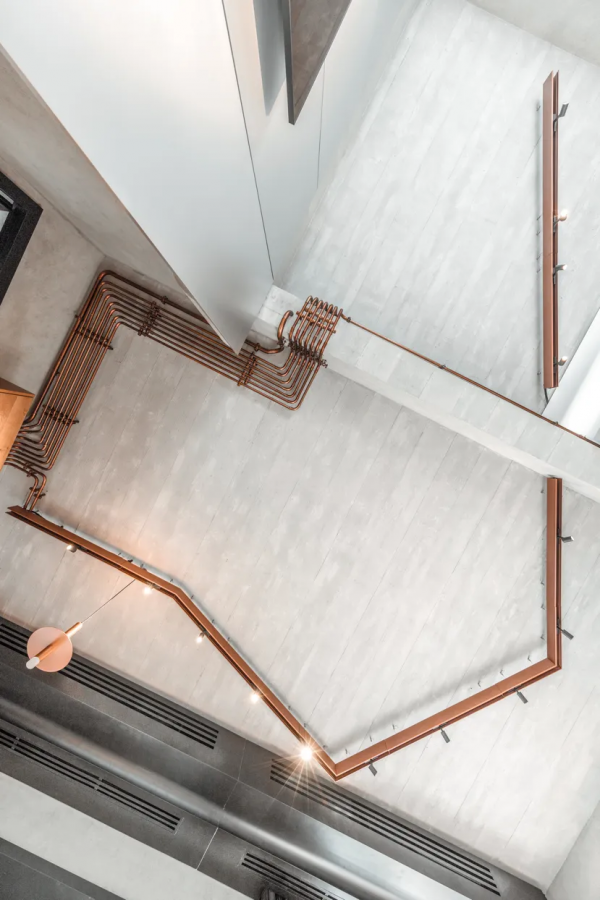
About Designer
Linson

Founder of Hangzhou Kansi Decoration Design Office
President of Interior design Institute of Pan City Group
Secretary General of CIID Hangzhou Designer Center
Consultant of Hangzhou Young Designers Association
Hangzhou Kensi Decoration Design Office
Since its establishment in 2003, it has been committed to multi-dimensional aesthetic expression. Its works have been selected for various awards and books at home and abroad. CIID Hangzhou council unit.
Contact sales@coohom.com to learn more about our solutions.
Contact marketing@coohom.com to get partnerships, and share more insights.
Social Contact:

