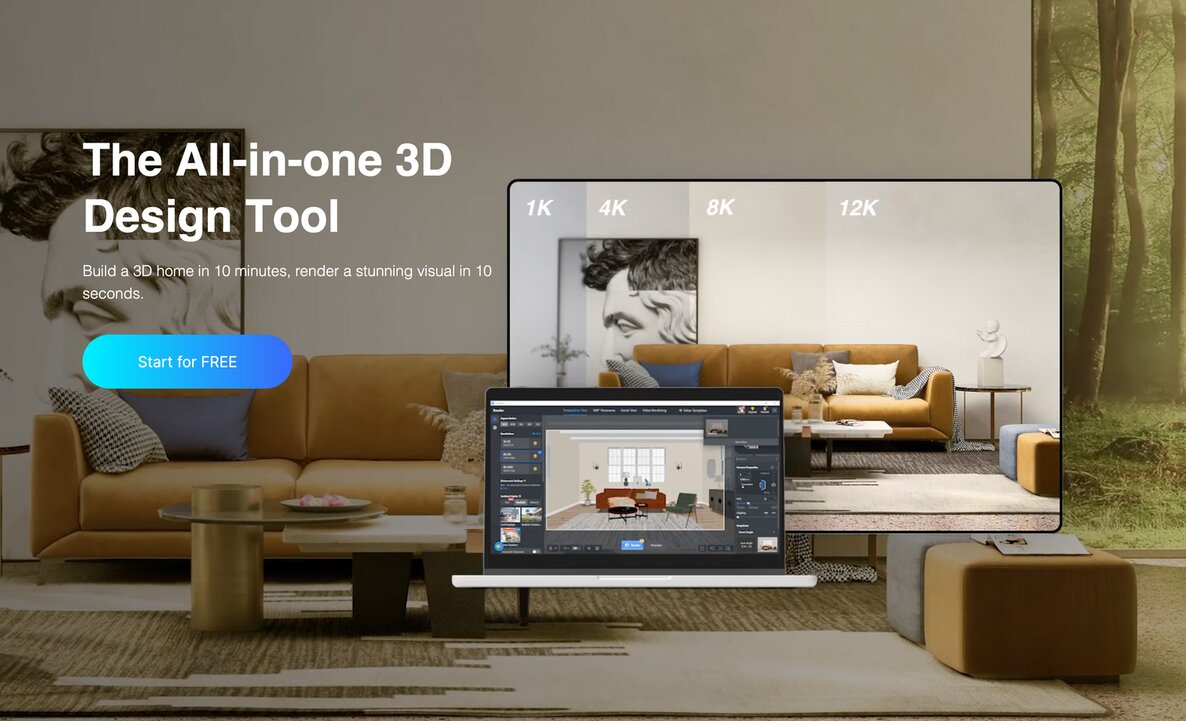In the south of Shaoxing, mountains and rivers gather together, while Gushan, named for its resemblance to a drum, is just hidden in this splendid part of Chinese culture. And, with a long history and natural scenery coalescing, Guangyu-Jinshangyunshan there can be regarded as a historical scroll, which contains all the poetry of nature and modern life, while its simple but elegant design strokes depict an oriental residence in landscapes.
The project is located in the central axis of Shaoxing’s Gushan Mountain, where the abundant local culture as well as vigorous vitality guide the design direction. The core of “poetry and dreams” creates a natural and humanistic highland with all the greenery and poetic feelings. As a vivid sample of the interpretation of Guangyu-Jinshangyunshan, the design of the middle suite of the courtyard showroom is the soul of this temperament. The delicate expression of emotion runs through it, and the inexhaustible humanistic ingenuity is finally interpreted into a contemporary living elegant collection of “peaceful and leisurely living and life’s pleasures”.
01 Courtyard space ——Exploring the realm of elegance
When a boat is painted and sailed into this leafy place, the rippled, winding waterway guides the visitors. The all-around dense greenery and the natural stone veneer of the high walls makes it easy to restrain your eagerness to explore as well as settle your desire.
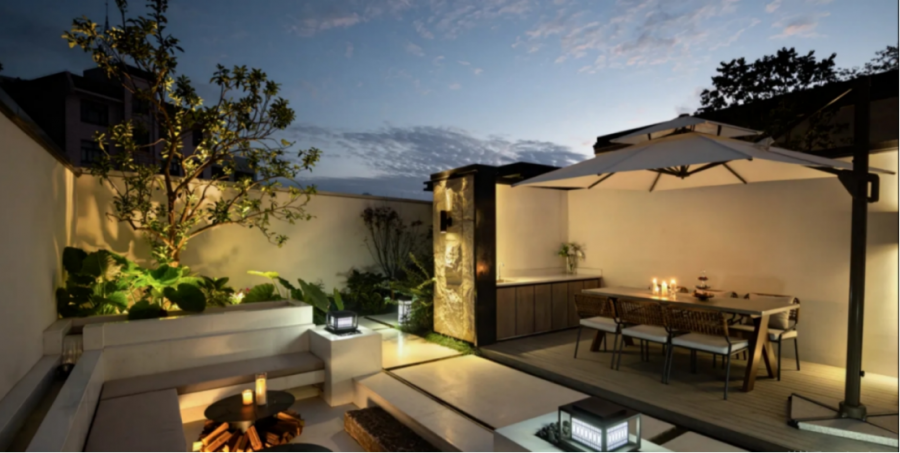
After a few twists, the view suddenly comes into sight. As the boat rides along, the spatial story of the garden gradually appears, while the thought of admiring the moon in the water as well as the tranquility from the forest and spring, spreading. Meanwhile, the sunken fireplace and outdoor terraces on the left and right become the focus of all this escapism.
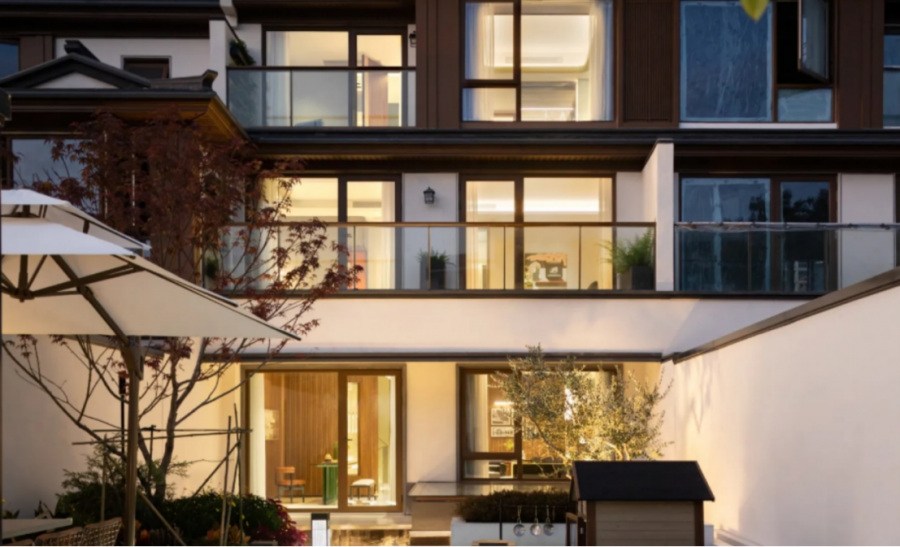
02 Reception space — Return to natural elegance
The design is based on the experience of real life, with the three ground floors and the two underground floors being divided into two zones of movement and tranquility. With the ground floor as the axis of symmetry, the public areas such as the living room, dining room and kitchen are placed on the first and second floors, while the second and third floors are more private sitting areas. At the same time, a patio is placed in the middle of the vertical line of sight, allowing light to spill onto the second basement level, eliminating the usual feeling of a dark, damp and closed basement and transforming it into a sunny landscape with floating light and shadows.
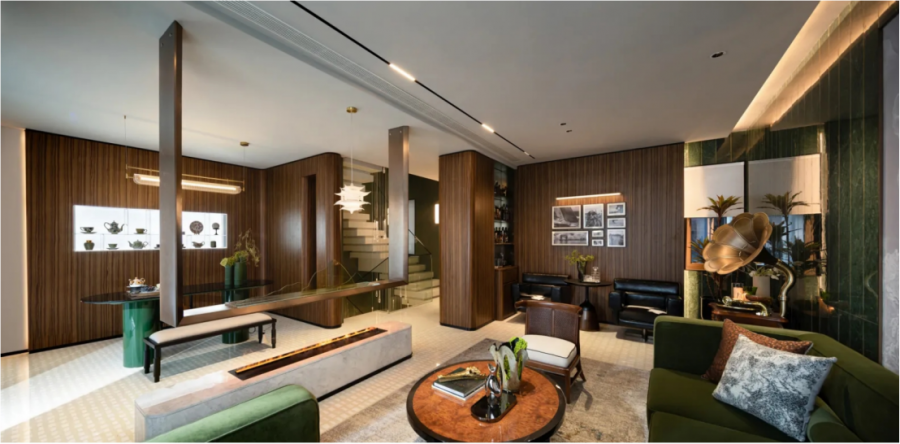
Enter from the courtyard, and a reception space with an international outlook and a sense of the modern lives comes into view. The retro terrazzo parquet meets the noble and passionate Brazilian sour wood, like a tidal wave emerging, washing away the fragments of memories from old recollections. Like a boat sailing on the water, the clear texture of the large flowering green stone seems like a walk in a lotus pond to enjoy the spring water. At this moment, the mountains are vast, as the pavilions and towers that breeze through the metal are hidden between the natural rocks, responding to the passionate vitality of life in front of them.
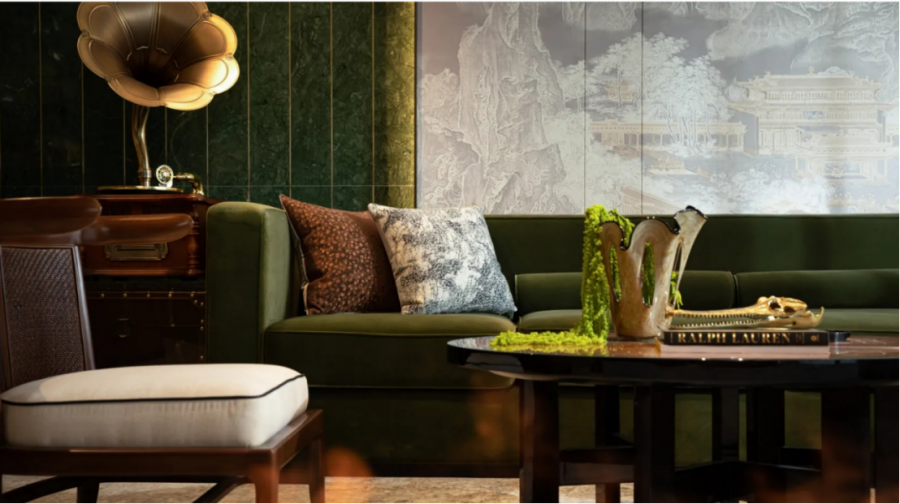
03 Lounge space — Infused with a touch of lightness
On the basement level one, the nature and wilderness come to life, and the light rhythm of the space blends with the mood. The natural light from the built-in patio caresses every inch of the silhouette, giving fluidity to the cascading images. Traditional oriental greenery collides with the constant shifting of materials to create a wonderful sense of mindfulness. The mirror echoes with the sound of the wind and the scent of invisible flowers.
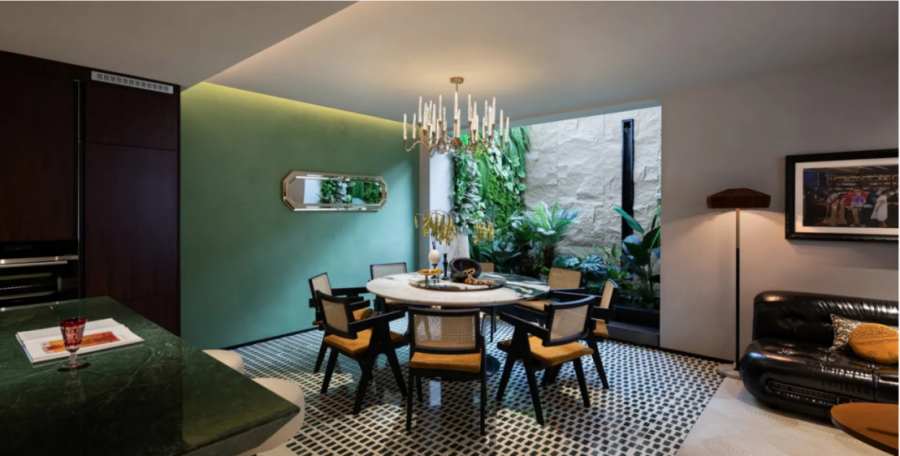
As it flows downstream, a trickle of water is reflected back and forth to make the space more permeable. The introduction of water features and natural stone veneer is like being outside, demonstrating the power of nature and man in the refreshing smell of water vapour.
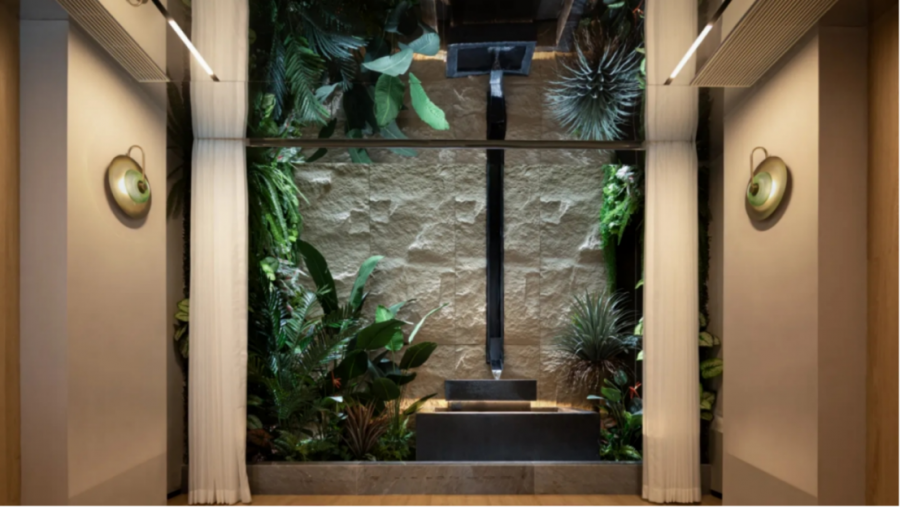
With a twist of design, the underground garage is a bold and avant-garde art of living with a broad brushstroke. Whether it’s yoga in nature, watching the greenery fly by, or enjoying a wild biker lifestyle, the space is a vivid display of fun.
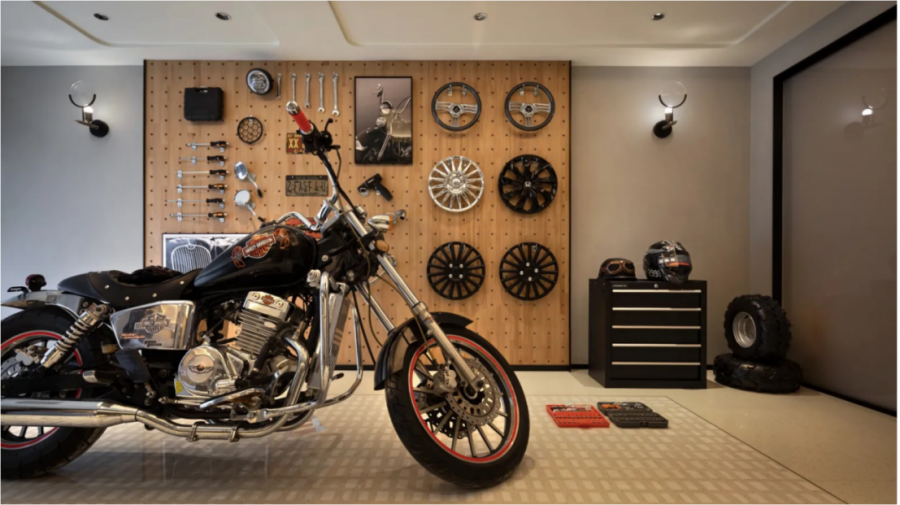
04 Private Space — Enjoy a tender moment
Back upwards, the artistic staircase widens the migratory line with its modest geometric proportions. The water drops also fall from high above, creating a flowering pistil.
The upstairs space is paved through the staircase, with warm wood, delicate leather and matteart lacquer, towards an understated and gentle Oriental modernity. The first floor guest rooms slow the pace of the space down a little, silently portraying a restful atmosphere. The transitions and co-ordination of low-saturated colors provide a sense of calm as well as elegance throughout the space.
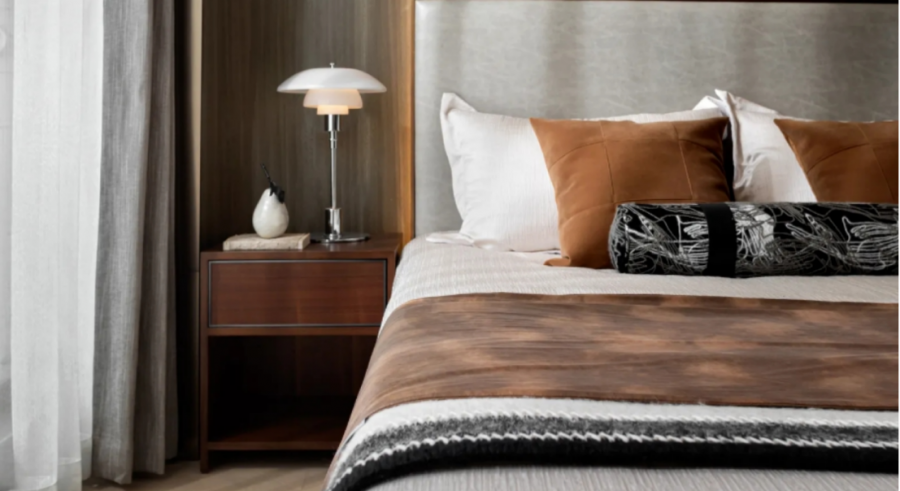
The family interaction area in one corner continues the calmness of the large wood veneer. The art of living is also portrayed in every inch of detail. The light from the sky illuminates the musical hours, the detailing of the artistic paintings and the placement of the home furnishings all add to the warmth of this cleverly used corner of the home.
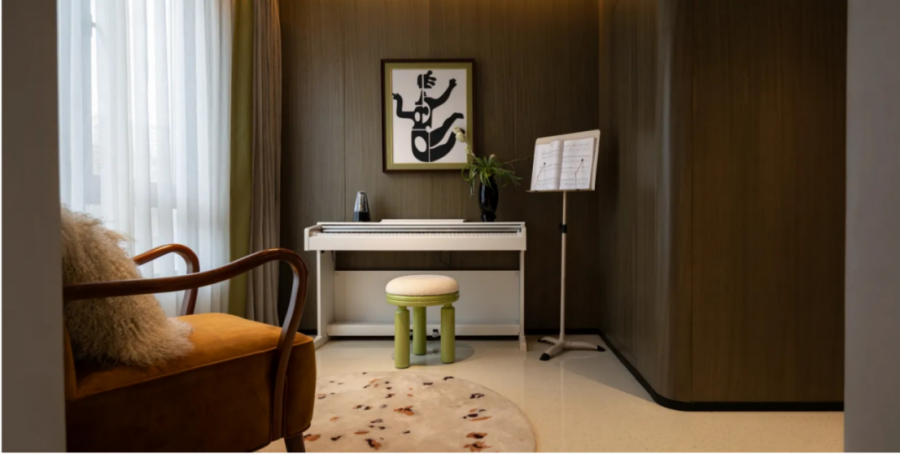
As we continue, we reach the end of our journey through the lush greenery. Like a boat on the waves of smoke, the romantic quest for peace of mind settles down to sleep in the master bedroom on the third floor. In the poetic presentation, the beauty of the Modern East continues to spread, and the wonderful mood is self-explanatory.
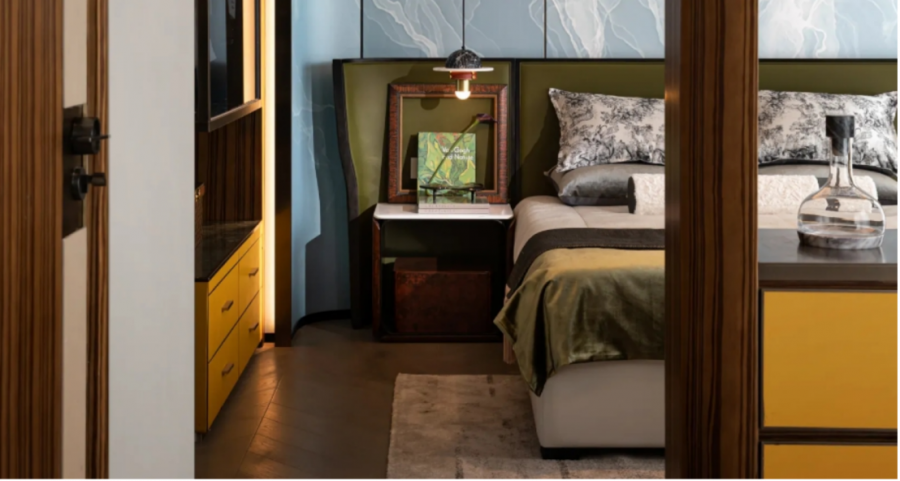
It is just like stepping into an aesthetic space where art and humanism come together, where life grows naturally and unrestrainedly within. The unique style of the Guangyu-Jinshangyunshan middle suite is a poetic expression of this throughout, while colliding with Western elements. In the end, East and West, tradition and modernity, nature and humanity are all interwoven into a poetic expression and interpreted into a place of emotional peak.
Contact sales@coohom.com to learn more about our solutions.
Contact marketing@coohom.com to get partnerships, and share more insights.
Social Contact:

