Courtyards can be our spiritual homes.
They remind us of our homesickness, love, joy and memories.
01 Dramatic transformation
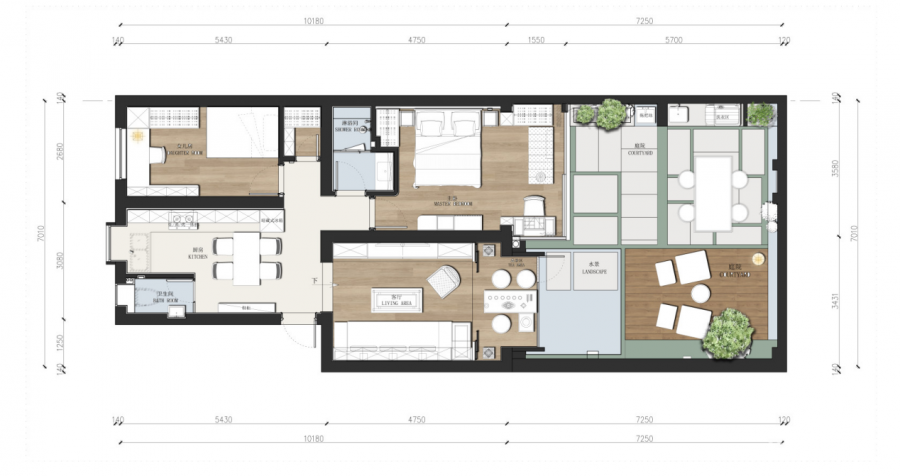
02 Garden renovation
The courtyard is both functional and practical, partly decorated with finishes and partly with plants. This has made the space more layered and partially elevated. The use of American outdoor decking provides shelter from rain and protection from moisture, ensuring durability in a Jiangnan courtyard like Hangzhou.
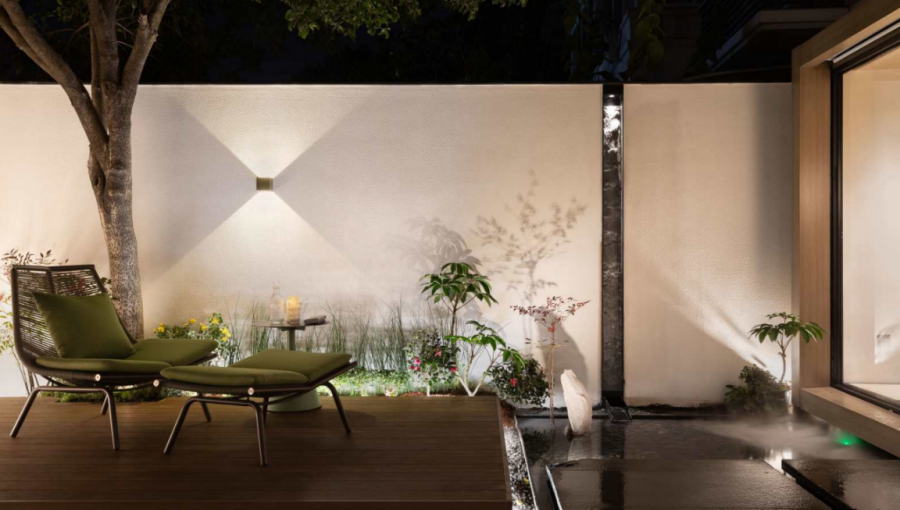
The courtyard is designed with a variety of light sources, including night lights, garden lights and water features, all to enhance the feeling of space. The courtyard is transformed into an outdoor cinema with a sitting area on the terrace and a projection screen that can be opened on the outer edge of the terrace.
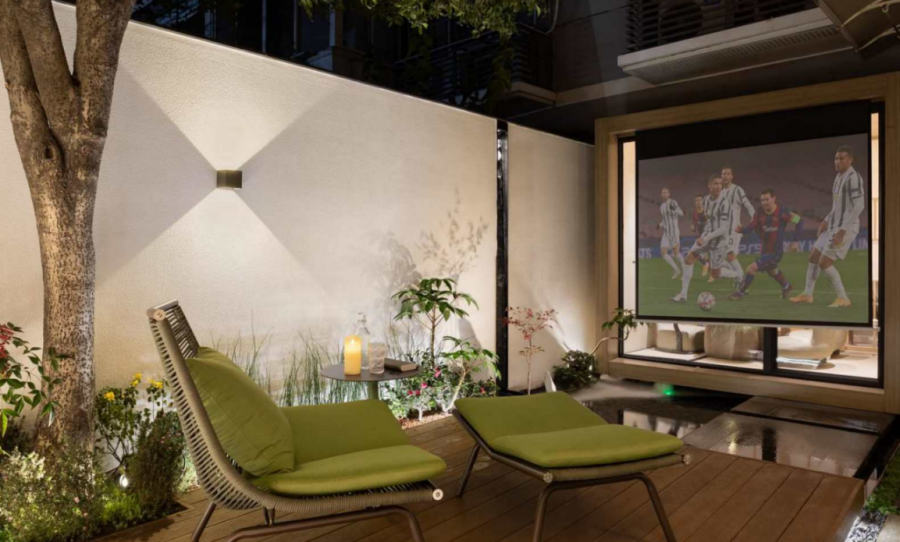
The water features throughout the courtyard wall are lined with koi, which prevent mosquitoes and other insect larvae from breeding by providing a scenic view and feeding on them. Plants such as verbena and mosquito repellent plants are grown in the courtyard, not only to keep mosquitoes and insects away through biological practices, but also to add to the beauty of the wilderness. The courtyard has a water flow system, a fogging system and a waterfall system. They offer the courtyard a combination of movement and stillness, with different scenes complementing each other. In a word, the courtyard is a delightful place to live in the city. The owner can have a spiritual spring without leaving the city.
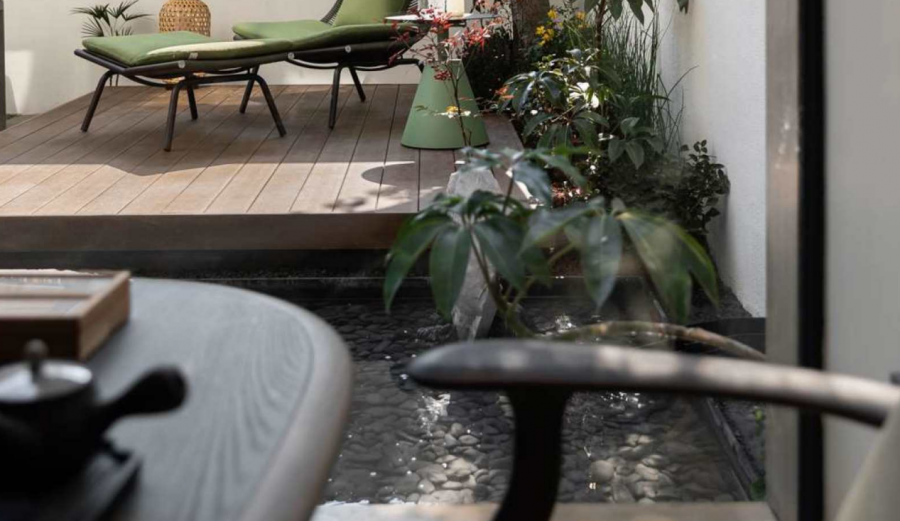
Folk masters have carved several carvings in the language of nature, hidden in the courtyard, forming an integral part of the waterscape courtyard, just like a heavenly creation, which has been embellished with several touches to add colour.
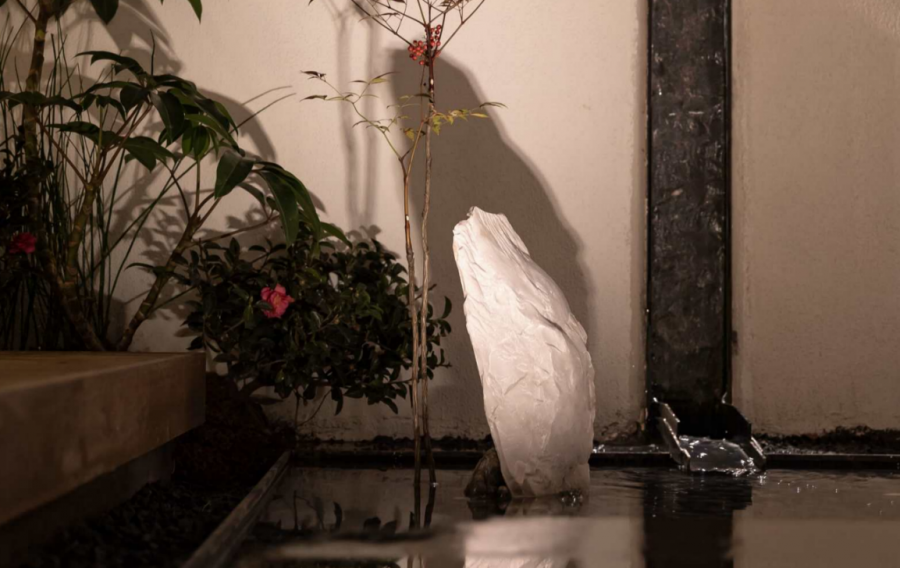
03 The sitting room renovation
In the small house, part of the ground has been sunk to create a visual impression of a staggered level, making the space more layered and greatly increasing the sense of visual penetration, while increasing the visual extension of the space from the public area to the tea area and the outdoors. In the public space, the steps can tell the family’s zodiac secret, signifying the happiness of the family as well as reunion and harmony. Inadvertently, the warm and caring family atmosphere is revealed.
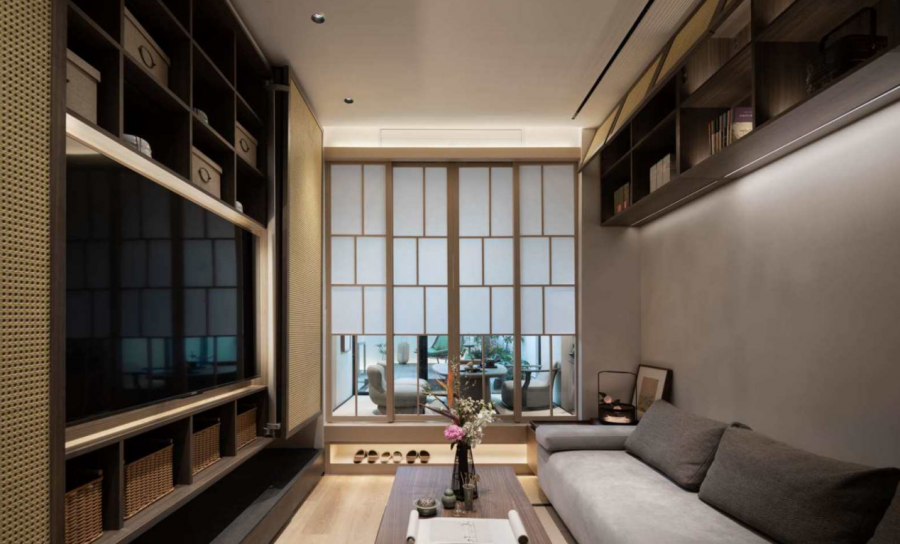
The floor is raised to provide storage space underneath the tatami mats, adding room for slippers to be used above and below the tatami mats. The tatami mats can be separated from the living room, and with the use of four sliding doors, they can be shared as a large space or closed off as a quiet meditation space. A very narrow door opening between the living room and the courtyard has been added to make access to the courtyard more convenient for the public area.
04 Tea house renovation
Through the sinking of the ground and the partial expansion of the space, a tea room area has been added with the living room. Built on the waterfront, it offers an unobstructed view of the courtyard landscape, where you can sip tea, play the piano, meditate, read, sit and watch the flowers bloom and feel the passing of time while enjoying the beauty of the courtyard. The exterior of the tea room is crafted from wood-grain aluminium panels, which are both natural language and durable, and the special metal paint wood-grain process blends in with the courtyard, breaking the coldness.
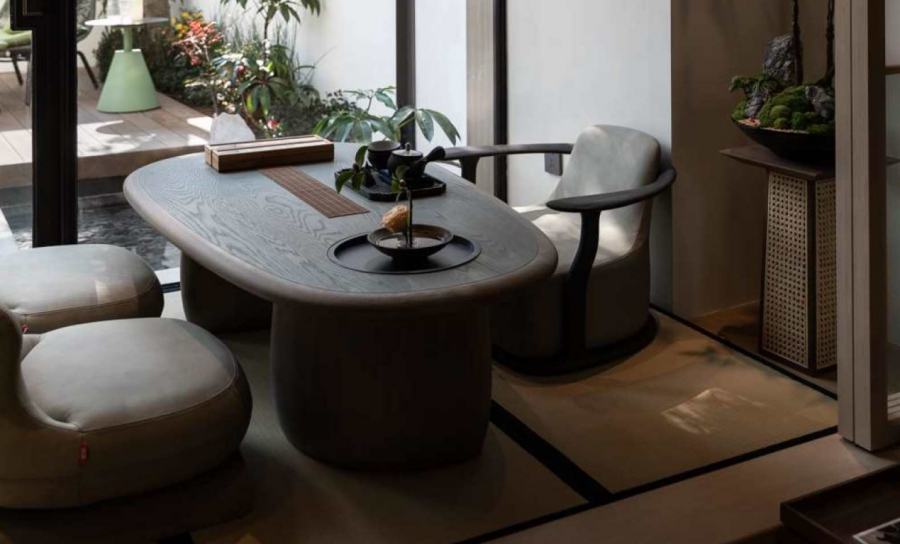
05 Dining-room space
Due to space constraints, the dining table is a mobile one from Gold Cabinetry. A variety of ways of dining is therefore possible, whether for three, four or five people, due to the magic utilization of space. The dining table and bar are combined into one, offering a visual extension in a mixed style of the East and the West.
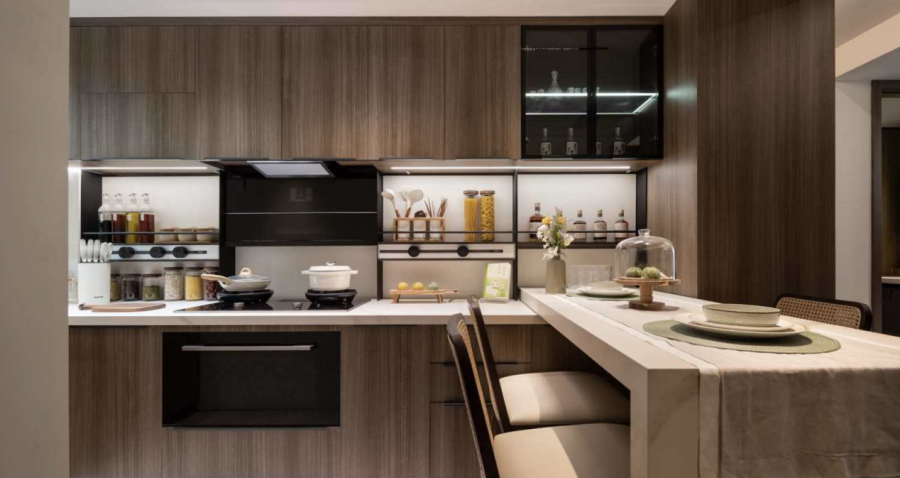
06 The master bedroom space
The original balcony space was added to the master bedroom, leaving enough space for a future cot. The bedroom and living room are partially furnished with bamboo woven doors, giving the space a handmade, natural feel. Two wardrobes have been designed in the master bedroom to allow for separate storage of and easy access to the master’s belongings. The cot space can be used as a sofa area for the owner to sit and watch the garden, work and drink tea. A water bar has been developed in some part of the wardrobe area of the master bedroom for temporary tea drinking and milk powder brewing in the house.
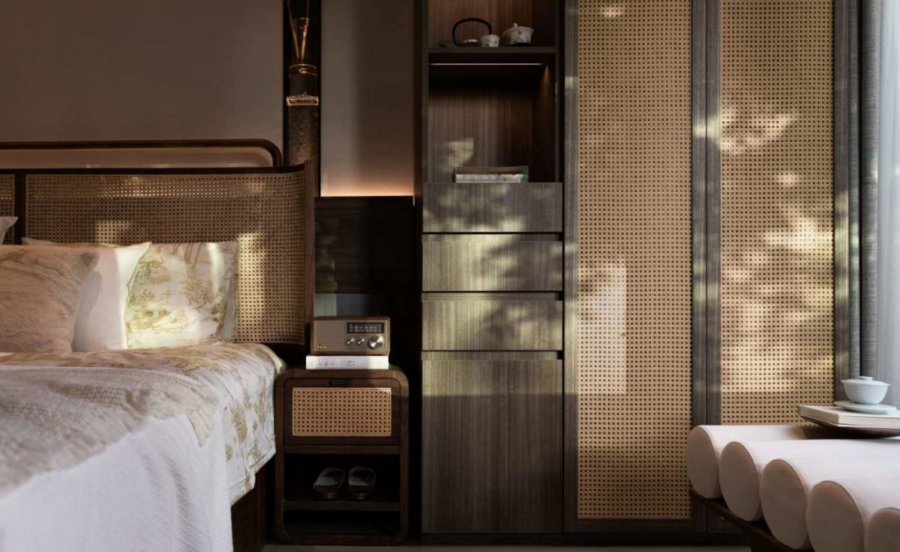
07 Daughter room space
A separate dressing area has been developed at the space in the daughter’s room. If the small room has a separate walk-in closet, it greatly increases the storage area of the house. The curtains in the daughters’ room are day and night curtains (electric curtains). When one curtain has two uses, it is possible to switch between rest and daily.
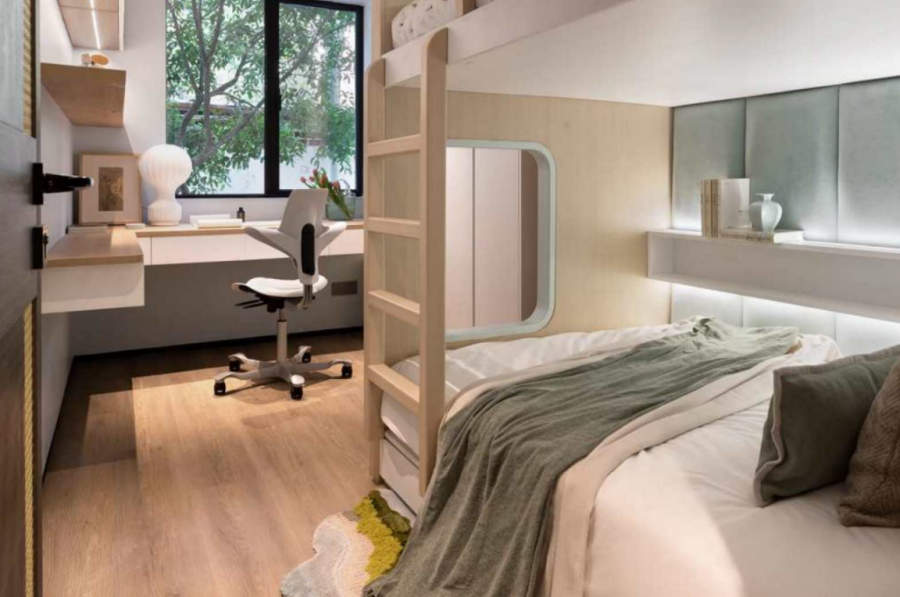
08 Shower cubicle
The shower has a sitting bench made of warm stone, which is easy to keep clean and warm as jade, adding to the natural atmosphere while making it easy for the elderly and babies take sit-down showers.
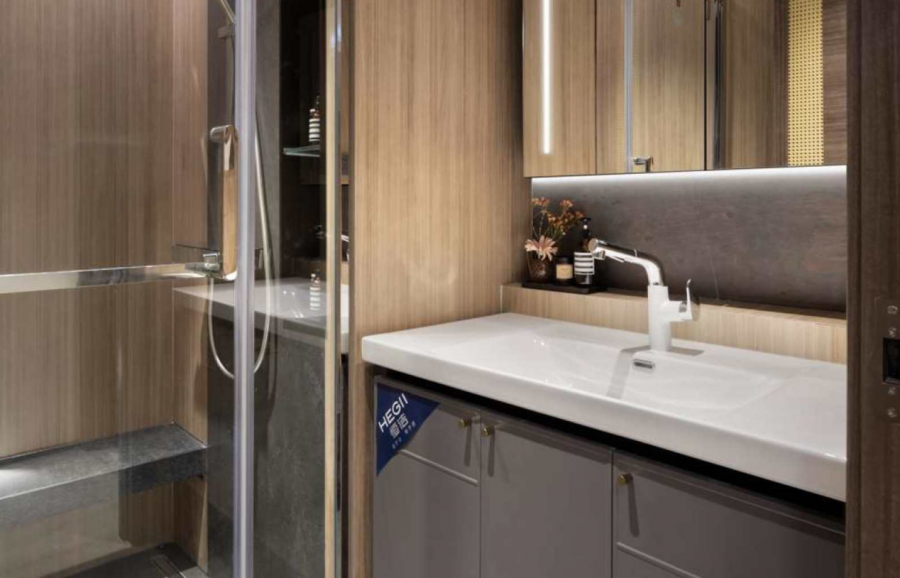
Contact sales@coohom.com to learn more about our solutions.
Contact marketing@coohom.com to get partnerships, and share more insights.
Social Contact:

