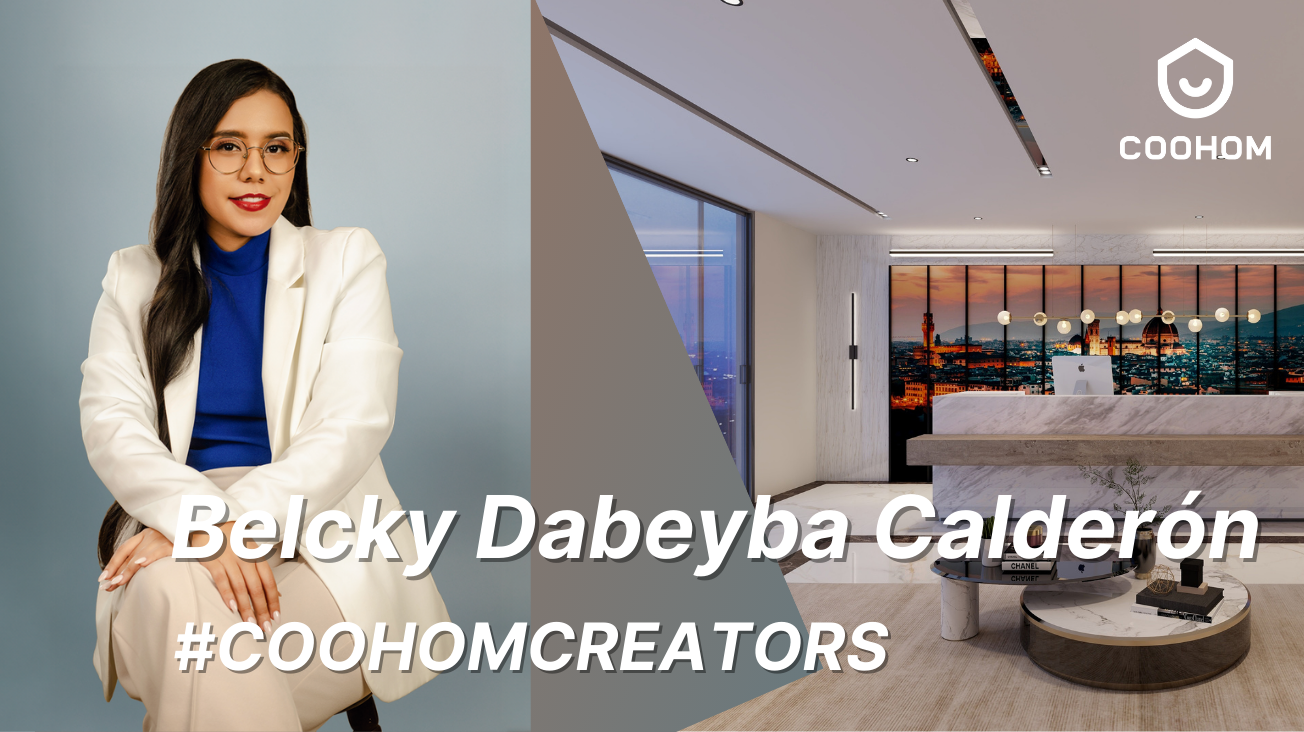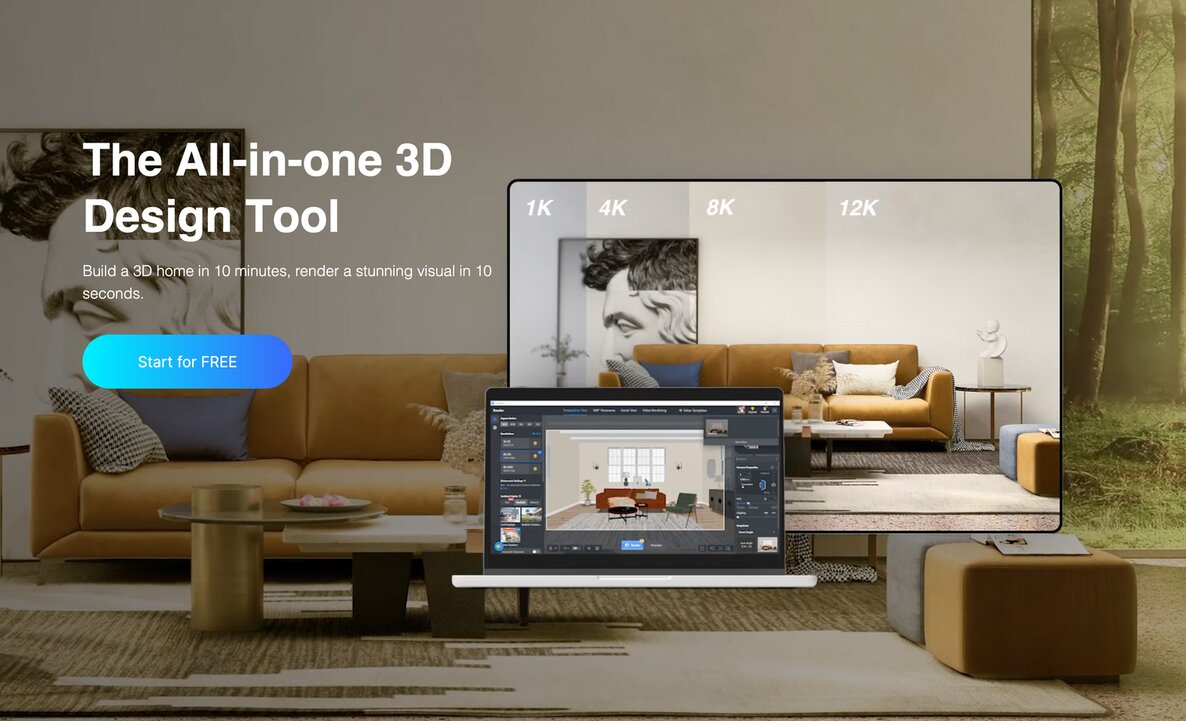Belcky Dabeyba Calderón is an architect from the Dominican Republic with a passion for BIM (Building Information Modeling), technology, and education. With 10 years of experience in the industry—7 of them as a professional—she juggles multiple roles:
✔ BIM Implementation Coordinator at Estructuras Morrison (overseeing a 25-story residential tower project)
✔ Training Manager at BIM Central (based in Cancún, Mexico)
✔ Freelance BIM Designer & Modeler under her personal brand, Belcky Calderón Arquitectura
✔ A lifelong learner, Belcky holds certifications in Autodesk Revit, is a Silver-Level Autodesk Certified Instructor, and frequently speaks at industry events across Latin America about BIM and remote work’s impact on architecture.
From Architecture to Interior Design: A Passion for Spaces That Tell Stories
Belcky’s journey into architecture began with a fascination for construction. She studied architecture to understand how buildings come to life, but her love for interior design grew from a desire to shape emotions through space.
“I love transforming a space through color, objects, and creating a sense of tranquility—something that should be felt in homes, hotels, and any place that connects with emotions.”
Her work primarily focuses on medium- to large-scale residential projects, where she uses BIM modeling across architecture, structure, and MEP (Mechanical, Electrical, Plumbing). In the Dominican Republic—a hub for tourism-driven construction—she helps clients visualize investment properties through interior design as a storytelling tool.
Design Philosophy: Minimalism, Comfort & Thoughtful Details
Belcky’s design style is modern and minimalist, guided by the principle “less is more.” She favors neutral palettes, concealed ceilings, and double-height walls, prioritizing:
✔ Natural lighting & ventilation
✔ Acoustic comfort
✔ Spaces that feel like sanctuaries
“I aim to create homes where people feel happy and at peace—places they don’t need to escape from to find tranquility.”
One of her proudest projects is a private home in Tulum, Mexico, currently in its final construction phase. Working closely with a friend who commissioned the design, Belcky was involved in every detail—from material selection to construction oversight—reinforcing her belief that architecture can change lives.
How Coohom Became a Game-Changer for Her Workflow
Belcky first found Coohom in 2023 while researching rendering tools for her projects. The platform’s real-time rendering, HD video exports, and 360° virtual tours immediately caught her attention. These features significantly improved her workflow efficiency.
She now regularly uses Coohom to develop interior design concepts and create visualizations for real estate projects. The high-quality renderings and interactive walkthroughs help clients better understand her proposals. One notable example was the Country Kapital Residences project in Santo Domingo Este, where the lobby furniture was manufactured exactly according to the Coohom renderings.
The software’s accuracy in translating designs into real-world elements has made it an essential tool in her practice. It allows her to present ideas clearly while maintaining design integrity throughout the construction process.
“Since discovering Coohom, real estate proposals have become much faster. Clients love the 360° tours, and I love that I can work directly from a browser—no heavy installations needed!”
Reflections & Advice for Aspiring Designers
Since integrating Coohom into her workflow, Belcky has seen transformative changes in her business. The platform has dramatically accelerated her project proposal process, allowing her to deliver concepts to clients in record time. One of the most impactful features has been the ability to create immersive 360° virtual tours, which give clients an unparalleled understanding of the proposed designs.
What makes Coohom particularly valuable in her practice is its cloud-based nature—she no longer needs high-end hardware to produce professional-grade renderings. This accessibility has streamlined her workflow while maintaining top-tier quality.
For designers just starting with Coohom, Belcky offers straightforward but invaluable advice: “Explore all the tools, include the license in your annual investments, and don’t be afraid to experiment!” She emphasizes that mastering the platform’s full potential requires curiosity and hands-on practice, but the payoff—in efficiency and creative freedom—is well worth the effort.
What’s Next? Education, Innovation & Expanding Her Brand
Looking ahead, Belcky sees her future as an exciting journey of growth and knowledge-sharing. She’s focused on expanding her personal brand, Belcky Calderón Arquitectura, by creating valuable educational content like design guides, Instagram reels, and informative carousels that break down complex concepts into digestible lessons.
Never one to rest on her laurels, she remains committed to exploring new digital tools that can push the boundaries of rendering quality and design precision. This constant innovation allows her to deliver increasingly sophisticated results for her clients.
But perhaps most importantly, Belcky feels a deep responsibility to empower the next generation of architects and designers. Through her BIM training programs, she’s passing on the skills and insights she’s gained throughout her dynamic career.
For Belcky, architecture and design transcend mere professions – they’re powerful mediums for creating meaningful spaces and inspiring others. With Coohom as an integral part of her digital toolkit, she’s not just working on projects but actively shaping the future of BIM and interior design across the Caribbean region and beyond. Each render she creates, each student she mentors, and each space she designs contributes to her vision of a more beautiful, functional built environment.

