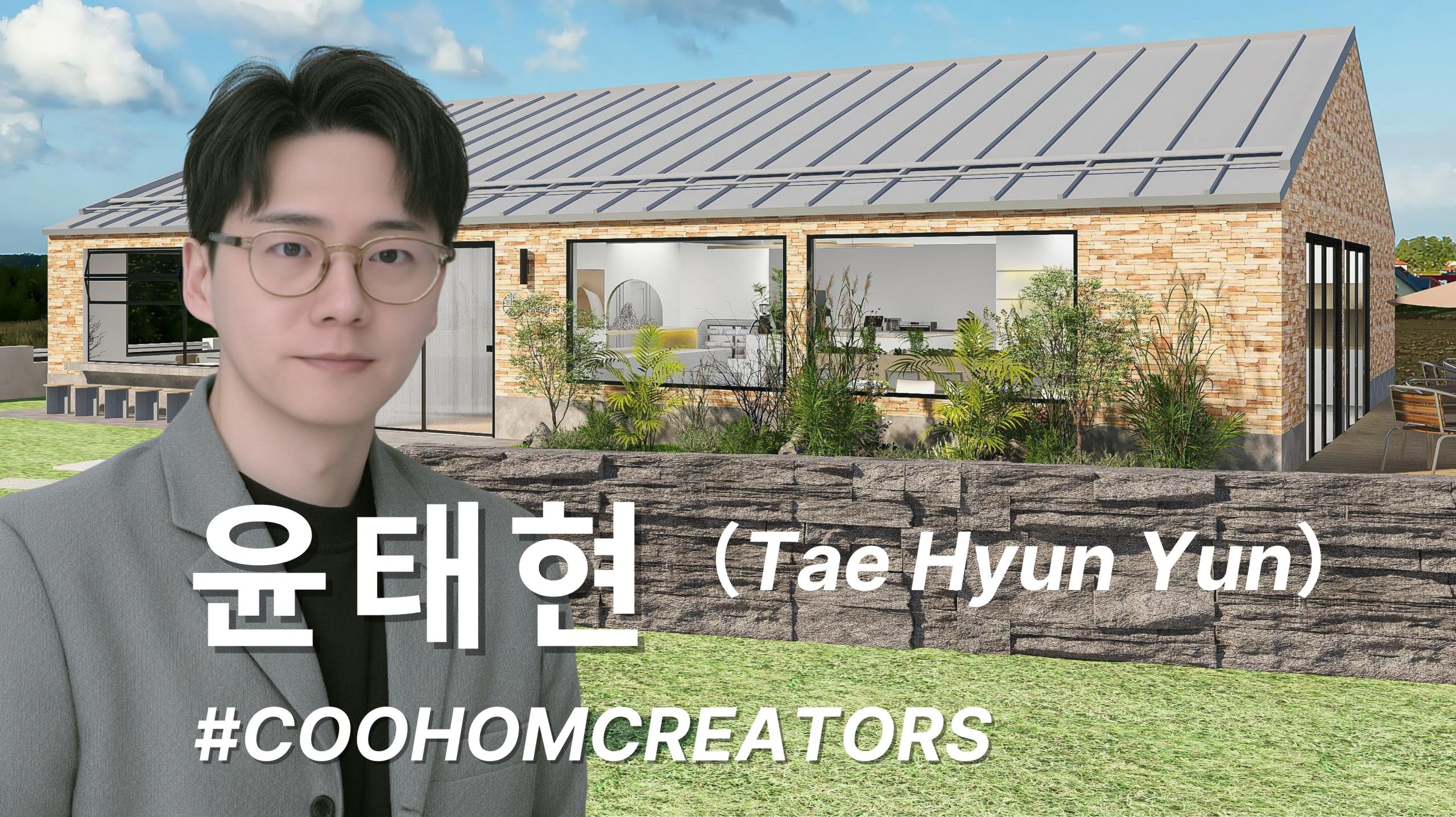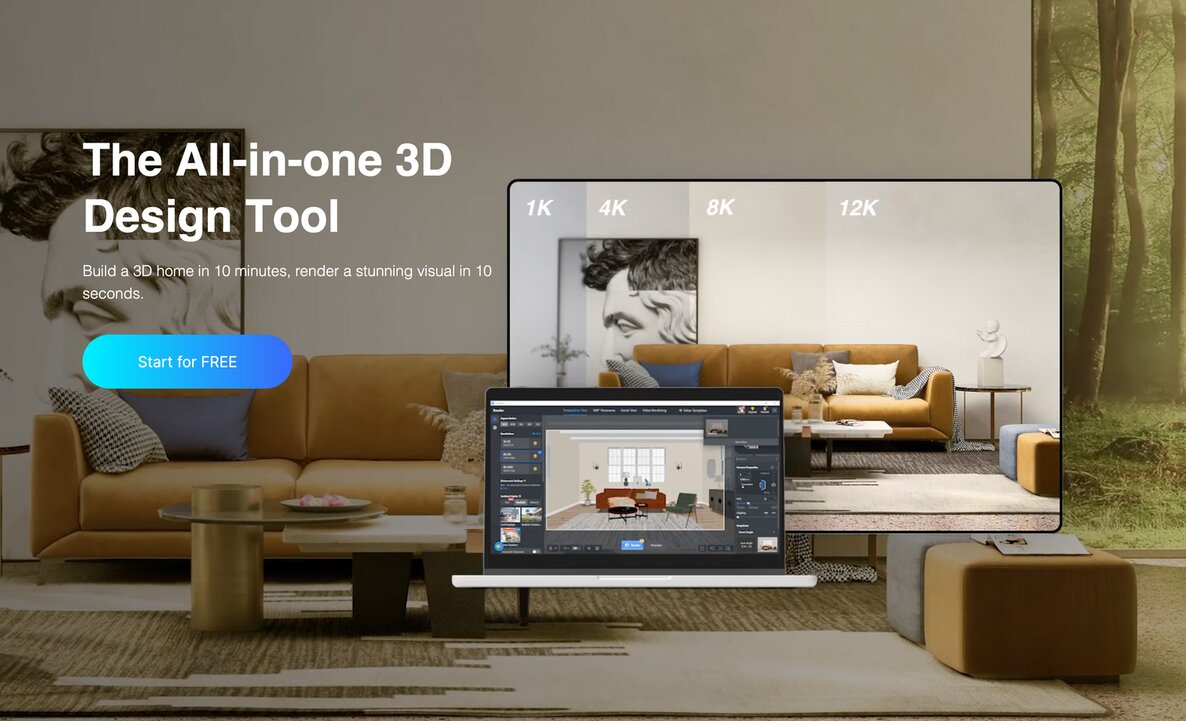Welcome to Coohom, your ultimate solution for stunning, rapid space design 😊
Today, we’re happy to introduce our Special series : Coohom Interviews.
Let’s meet today’s designer specializing in Commercial spaces : Tae Hyun Yun from Korea.
Q: Hello Tae Hyun, it’s nice to meet you! Could you introduce yourself?
A: Hello! I’m Tae Hyun Yun, an interior designer and photographer who mainly works with commercial spaces.
I see spaces as more than just physical structures; they’re containers of human experiences.
I design spaces that match the client’s lifestyle, movements, and emotions.
I currently work on many projects such as Pop-up stores, Cafes, and Community lounges.
I’ve been using Coohom regularly for about a year and a half.
Q: Could you share your favorite project with us?
A: Yes! I’d like to introduce a cafe project we completed in Songdo, Incheon.
It was a large project fully managed by our team from initial planning to furniture, lighting, and construction.
Our main goal was “Bringing the garden indoors.”
Instead of just adding plants, we carefully brought natural feelings like soil, grass, wind, and open space into the interior.
We avoided an artificial “garden” feel. Instead, we controlled light, airflow, and textures carefully to create a cozy space that feels natural.
Q: How long does it take to achieve like this quality?
A: For visualization only, we can finish 3D design and rendering in just ‘One day’ using Coohom.
Coohom’s easy-to-use interface and excellent rendering quality help us quickly make decisions and effectively communicate with clients.
Thanks to Coohom, we can spend more time and energy on essential design elements.
For example, in the Songdo, cafe project, we had to handle lighting design, plumbing and electrical layouts, ventilation systems, circulation flow, and custom furniture—all at the same time.
This meant we had to carefully consider structural stability, construction convenience, and usability during the design stage.
Our team splits tasks between 3D visualization, space planning, structural and equipment design, and construction communication.
Coohom allows us to quickly create initial drafts, making it easier for other team members to smoothly continue their tasks.
As a result, Coohom not only speeds up our work but also greatly enhances the overall quality of our projects.
Q: What software did you use before Coohom?
A: I tried many programs. Initially, I used Floor Plan, then moved on to CAD and SketchUp before discovering Coohom.
Q: How did you first start using Coohom?
A: My first Coohom project was designing plant layouts for a Hyundai Department Store’s Pop-up store.
I needed lots of *3D models, but getting them through SketchUp was expensive and difficult to find 3D models. When I searched online, I found Coohom, which had a wide variety of models available.
Using Coohom greatly reduced our modeling costs.
Q: Any memorable experiences using Coohom?
A: Yes! I once had a client in his late 40s who ran a construction company.
During our meeting, I showed him real-time designs using Coohom.
He liked Coohom so much that he asked me to teach him personally !
Q: What do you think are Coohom’s main advantages compared to other software?
A: The biggest advantage is its huge library of 3D models.
Coohom is also very easy to use, especially for rendering images, which is important for client decisions—especially in larger projects where quality visuals are key.
Normally, people use CAD for floor plans, SketchUp for modeling, and 3ds Max for rendering.
But Coohom does all three quickly and easily in one place. All in one.
Since it’s web-based, it’s great that I can access it anytime—even when I don’t have my own laptop—with someone else’s computer. It’s also a big plus that it doesn’t rely on the computer’s performance.
Q: Do you use other 3D software mix with Coohom?
A: No, I only use Coohom when I use Coohom.
Because Coohom fully captures everything I want to create.
Every portfolio shown here today was made entirely 100% with Coohom.
I currently use Coohom for cafes, community spaces, pop-up stores, and more.
Q: Are there any popular design trends in Korea right now?
A: Yes, minimalist yet emotional spaces are increasingly popular.
Designs inspired by nature, soft curves, and warm colors are trending.
I’ve also noticed clients expect more while budgets get smaller.
This makes consultation time longer. Here, Coohom’s quick visuals help a lot.
Q: What made you become an interior designer?
A: At first, I only knew how to use 3D tools at a basic level, but it was Coohom that gave me clarity and confidence in my direction as an interior designer.
Visuals are key to convincing clients, and Coohom’s easy, fast, high-quality rendering changed how I work.
It shifted my focus from “explaining designs” to “creating spaces that clients connect with.” This was a turning point for me.
Thank you, Tae Hyun, for sharing your inspiring journey with Coohom !
[ Introducing ‘MECON,’ the professional interior design team that Taehyun works with ! ]
MECON specializes in various commercial spaces, handling every step from design to construction.
Rather than just creating attractive spaces, MECON carefully designs considering the purpose, operational flow, and efficiency.
If you’re looking for a functional yet stylish space, please contact to MECON Instagram: @mecon_official
Coohom wants to hear your story too !
See you next time! 👉 Visit Coohom’s website : www.coohom.com

