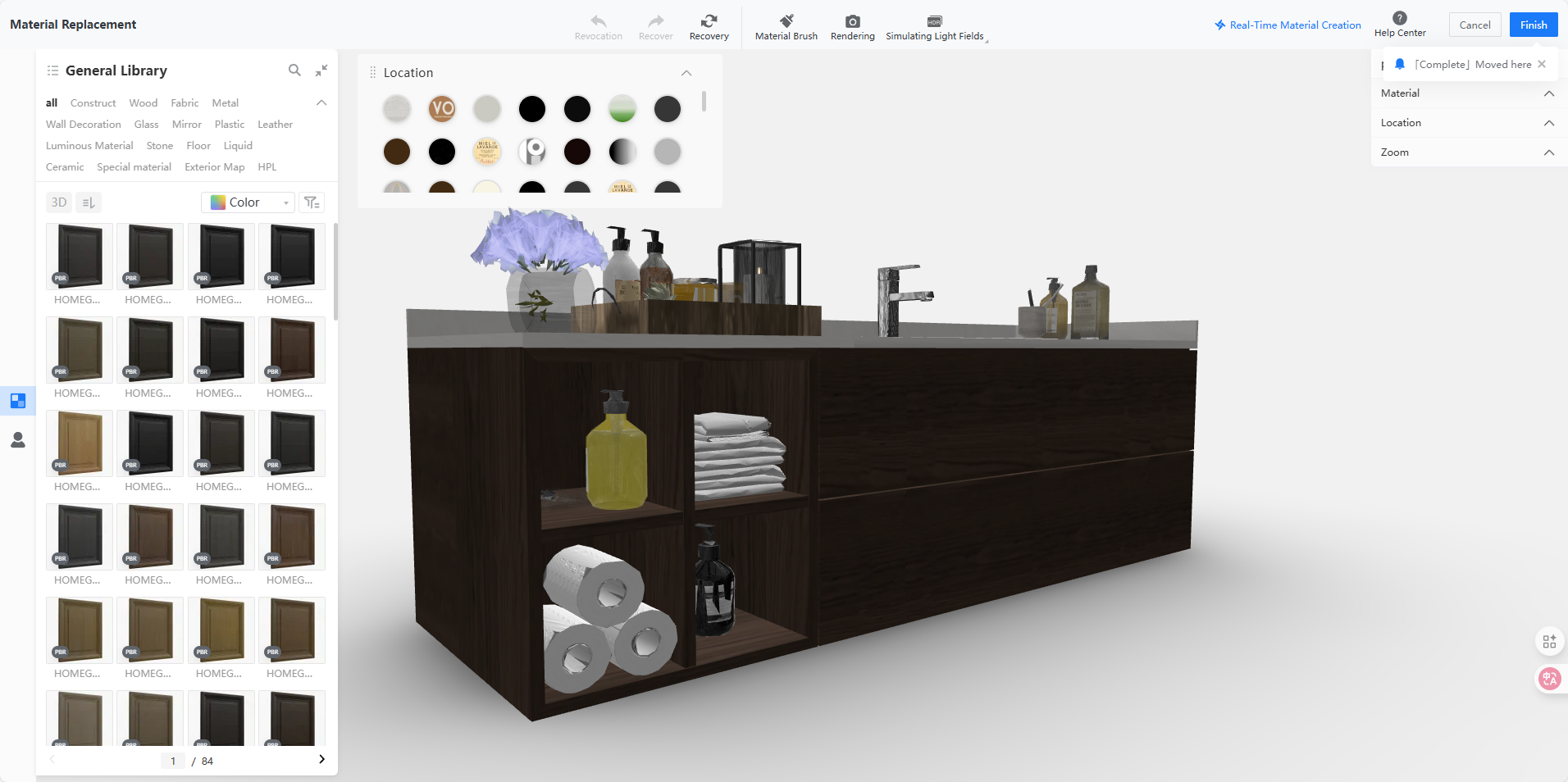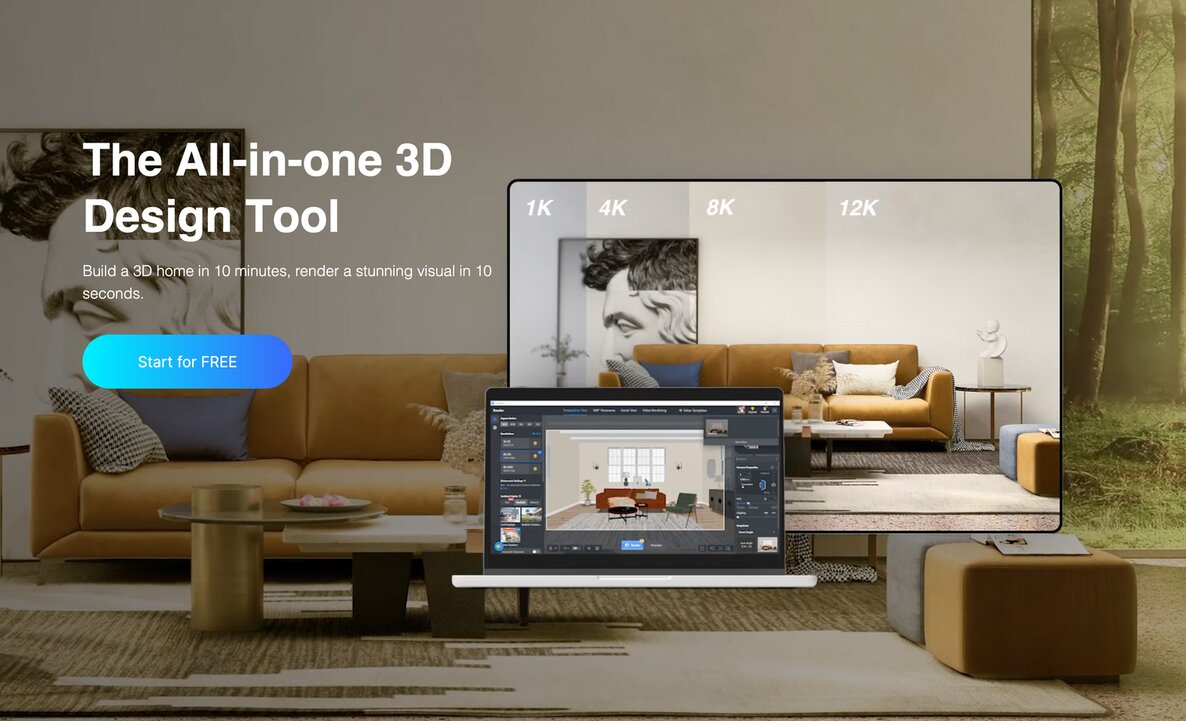With the risk of going down the rabbit hole, material selection for architects always holds quite the allure. Countless combinations, diverse aesthetic preferences, local sourcing and so many other factors influence material palette decisions, which poses the question, how to begin?
Starting from paper — or in this case the screen — I have found that it is extremely useful to utilize software tools that can make pairings easily, seamlessly and fast. In fact, if they also hold built-in material libraries and preconfigured textures and colors, they become a gamechanger for design.
Coohom’s material library is vast, filled with materials, textures, patterns and the tools to customize them and apply them upon any surface: floors, walls and even furniture.
One of its most impressive features is that architects can choose the material they want and then apply a specific pattern to it. For example, hardwood flooring can be laid out in a classic straight layout or kick it up a notch with a herringbone or chevron pattern.
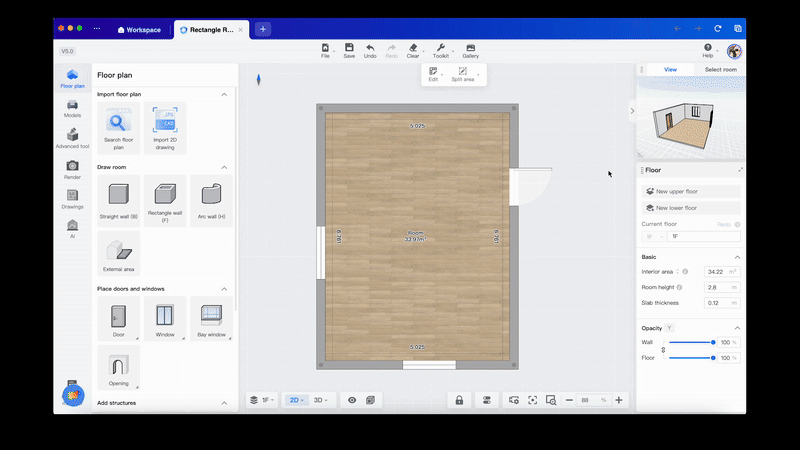
The same goes for walls. Designers can choose from a selection of colors, wallpapers and even wall panels as finishes, with Coohom allowing them to view each surface in orthographic mode for greater precision. In fact, designers can also choose paintings, mirrors and even curtains to add to each wall composition.
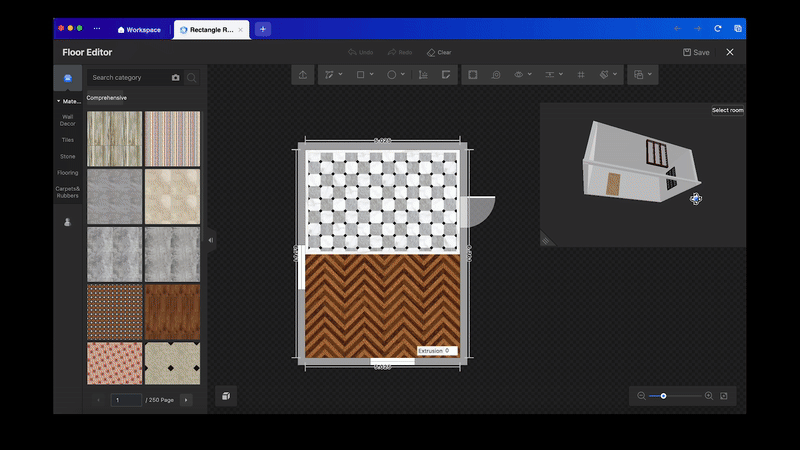
Finally, perhaps the most crucial aspect of Coohom’s material library is the tools. From changing tile dimensions in real-time to easily splitting up floor surfaces with the straight line tool, adding a secondary flooring option and even dictating the texture’s starting point, Coohom makes material editing child’s play; and to make matters easier it provides instant dimensions for all the finishes that are automatically updated with every single change.
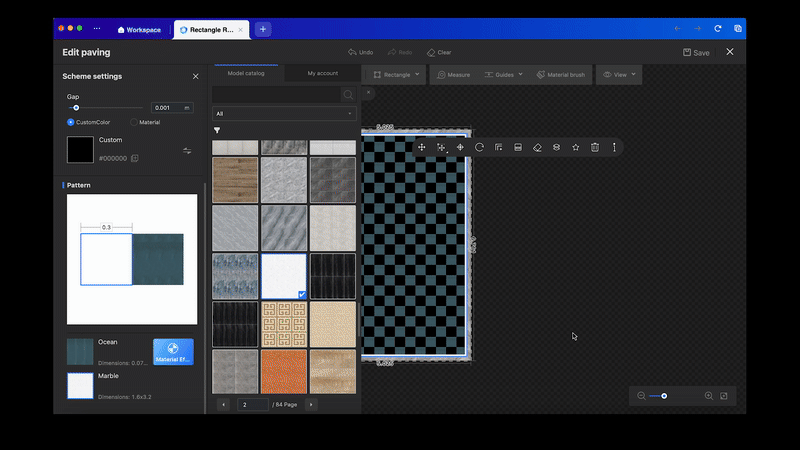
Stay tuned for the next post to see how material customization comes into play with Coohom!
