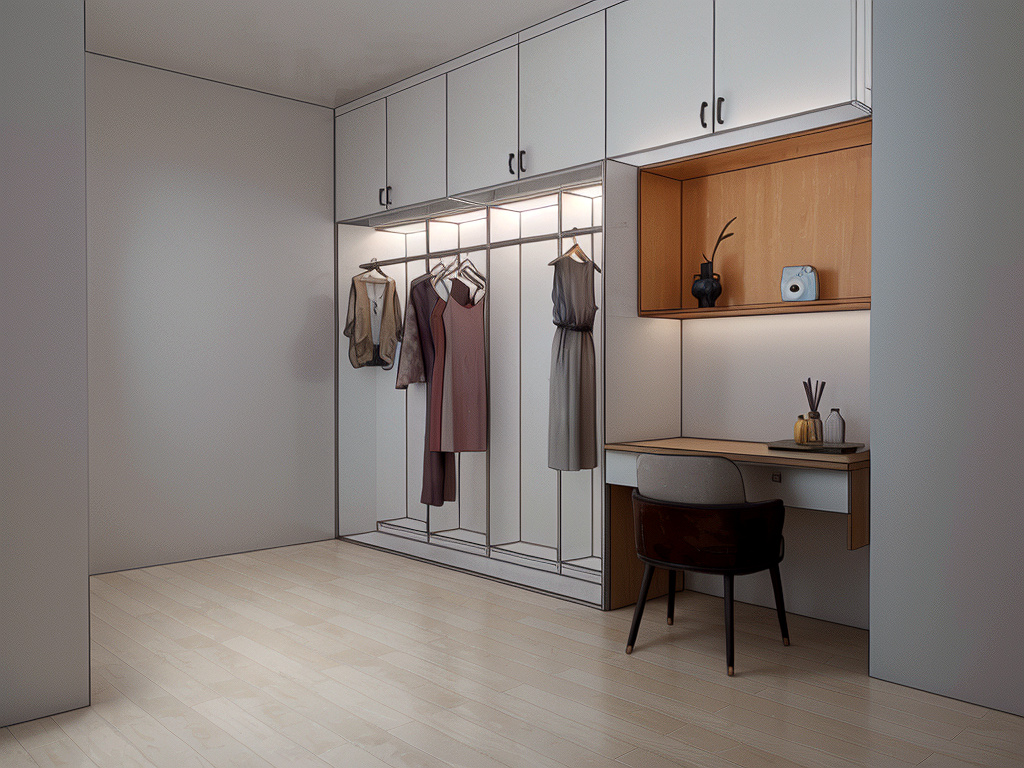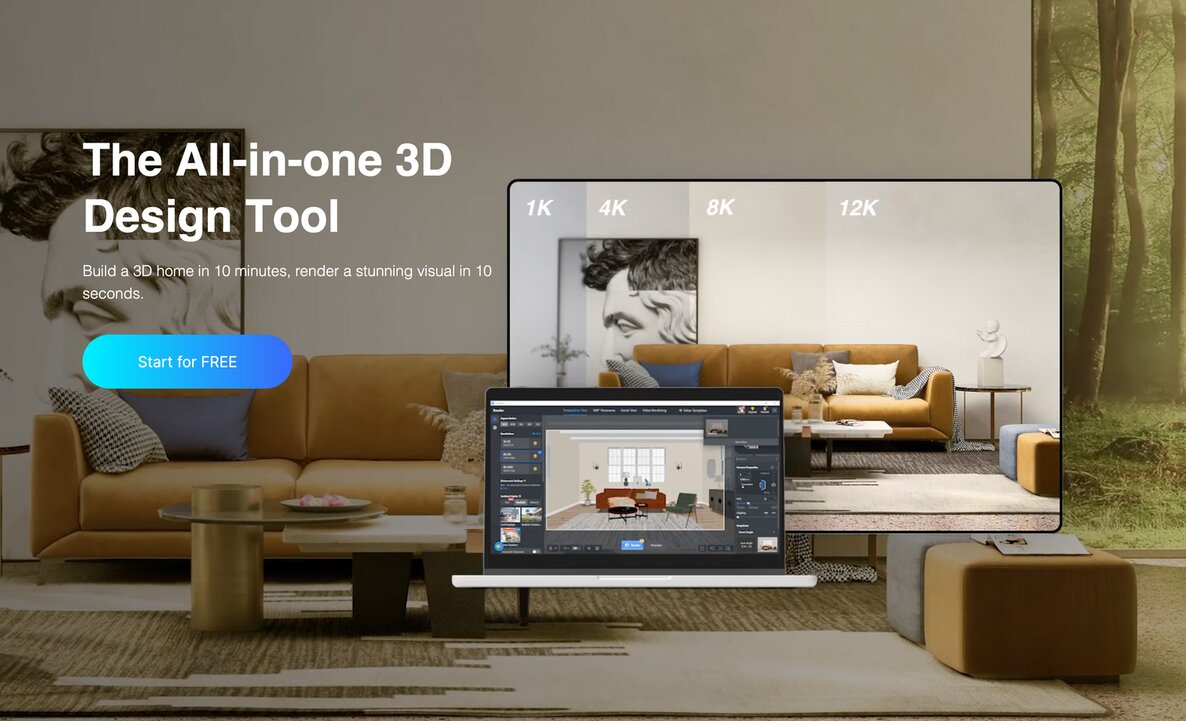To complete these closet series, I asked three architects about the top challenges they face when designing a closet. Here is what they told me:
Challenge 01:
Closets might look straightforward, but they can be deceptively tricky. One major challenge is spatial constraints. Architects often have to fit a functional and spacious closet into an already tight floor plan, without compromising the flow or openness of the master bedroom. This may involve using built-in systems, sliding doors, or customizing storage solutions to maximize efficiency without disrupting the bedroom’s flow or natural light.
Coohom has an array of “space systems”. From impressive corner cabinets to discrete storage units, the software offers an immense amount of storage solutions, while allowing architects and designers to modify the size, material and even the joints down to the smallest detail.

Challenge 02:
Clients increasingly expect their closets to serve both practical and aesthetic purposes. Achieving this balance requires thoughtful selection of materials, lighting, and design features that enhance usability while aligning with the overall interior style. Additionally, each client’s storage habits, and lifestyle requirements is unique. Some prefer hanging racks instead of shelving, or even integrated seating and vanity areas, thus architects have to account for a flexible and tailored approach.
Apart from the standard library, filled with all sorts of 3d models, Coohom’s custom closet accessory library offers any type of closet addon a designer can imagine. Pants rack, clothes rod, jewelry drawers and even pull out baskets for dirty clothes are available as 3d models, ready to be used and adjusted in relation to each closet design.

Challenge 03:
Once the design concept for a master bedroom closet is finalized, translating it into precise technical documentation presents its own set of challenges. Closets often involve a high level of detail, including custom millwork, integrated lighting, hardware specifications, and specialty finishes as well as producing comprehensive manufacturing lists — covering materials, finishes, fixtures, and accessories.
Similarly to the Kitchen & Bath tool, Coohom allows designers to automatically pull out completed construction drawings for each of their closet designs. Architects can choose to generate standard technical drawings, product drawings for each individual cabinet or rough annotation drawings by simply adding dimensions on top a screenshot; and of course, let’s not forget the Bill of Materials tool that immediately exports detailed lists for manufacturing.


