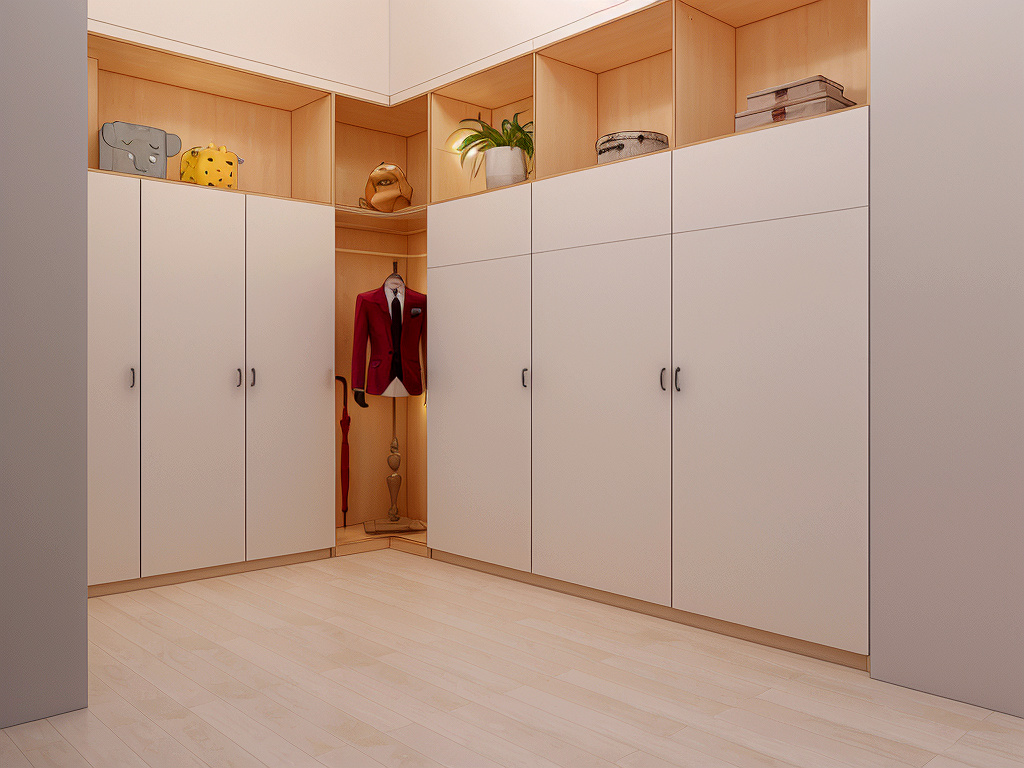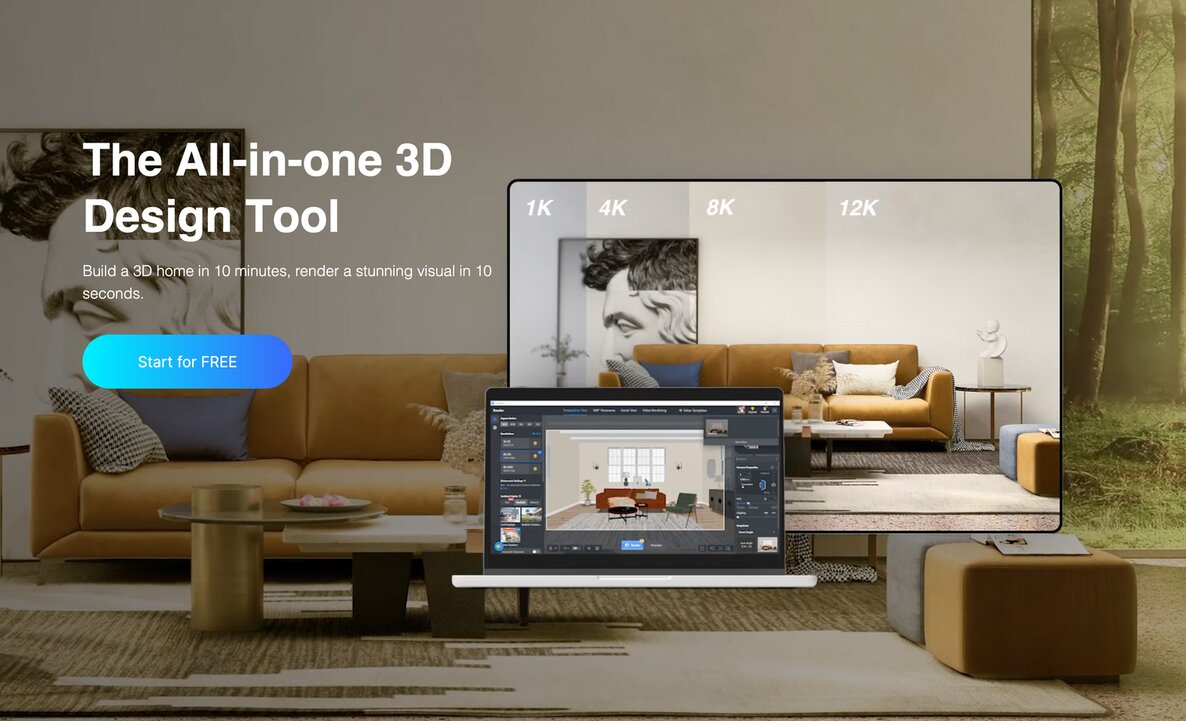A living room is more than just a shared space — it’s the heart of the home. It sets the tone for the entire interior and should strike the perfect balance between comfort, function, and style. But how can architects and interior designers visualize and fine-tune every detail before lifting a single piece of furniture?
That’s where Coohom continues to be a game-changer, dramatically streamlining my design workflow on a recent living room project.

• Predefined layout templates for TV vanities, libraries and a hybrid office space were the ideal starting point, offering a range of spatial configurations that helped me explore how to integrate core elements — seating arrangements, entertainment zones, and pathways — into a cohesive, functional plan. Whether for open-concept layouts or cozier traditional spaces, these templates made the initial steps effortless.
• Equally critical is curating the right material palette in relation to Coohom’s closet tool. Signature style templates sparked fresh ideas by combining color, texture, and furniture pairings that felt instantly inspiring. Meanwhile, the expansive furniture library gave me access to a huge variety of sofas, consoles, décor and lighting elements to populate the space with realistic, high-quality models.

• One of the standout tools I keep coming back to is the AI Image Generator. With it, I was able to produce impressive conceptual renders in minutes — ready to present to the client as a compelling visual draft without spending hours adjusting lighting angles or fine-tuning textures manually.
• And here’s a hidden gem I had a lot of fun using: Coohom’s customizable closet tool. From statement media walls to customized shelving units and niche displays, I could create layered, lived-in details that elevate a living room beyond the basics. It’s a subtle but impactful part of the design process — more on that in my next post!

