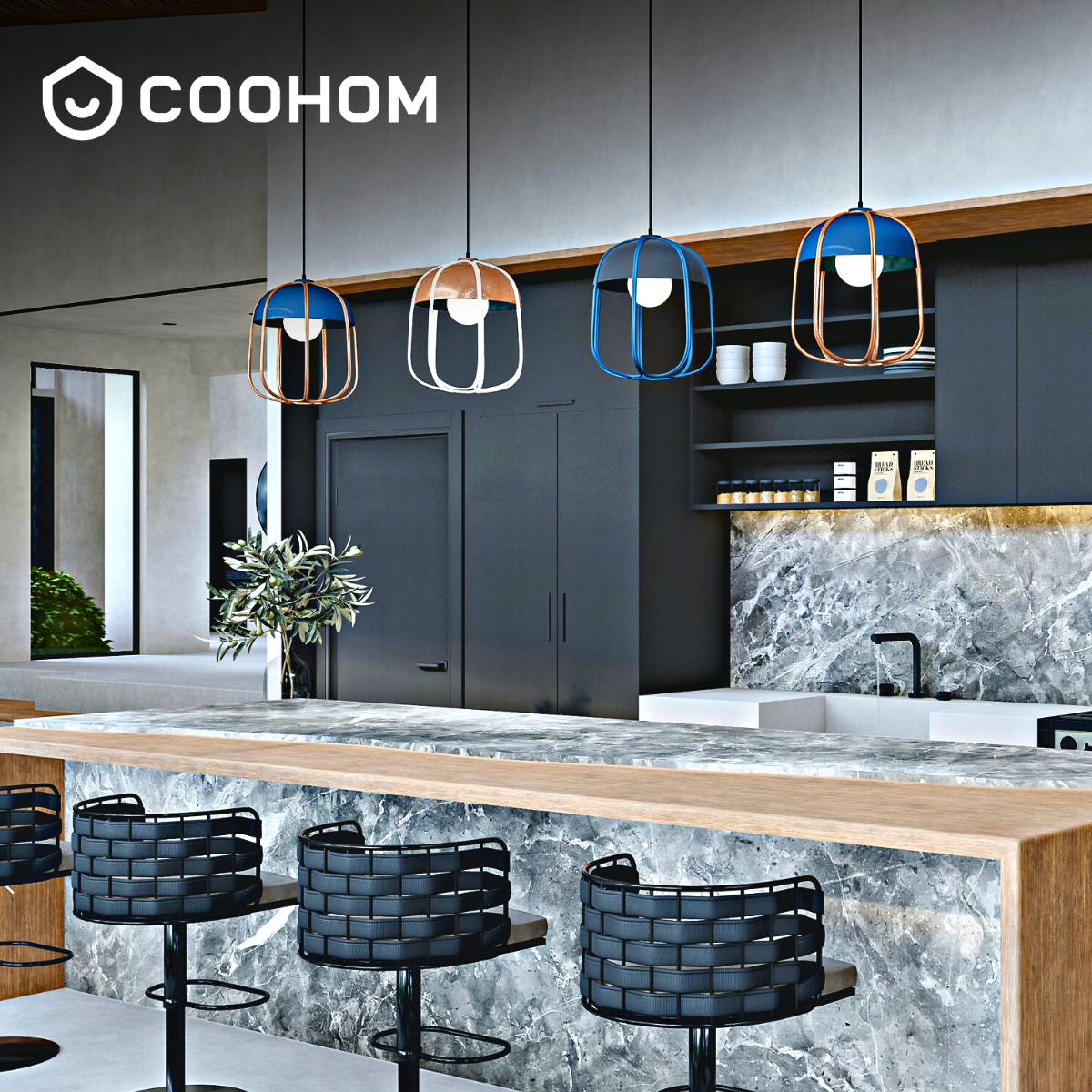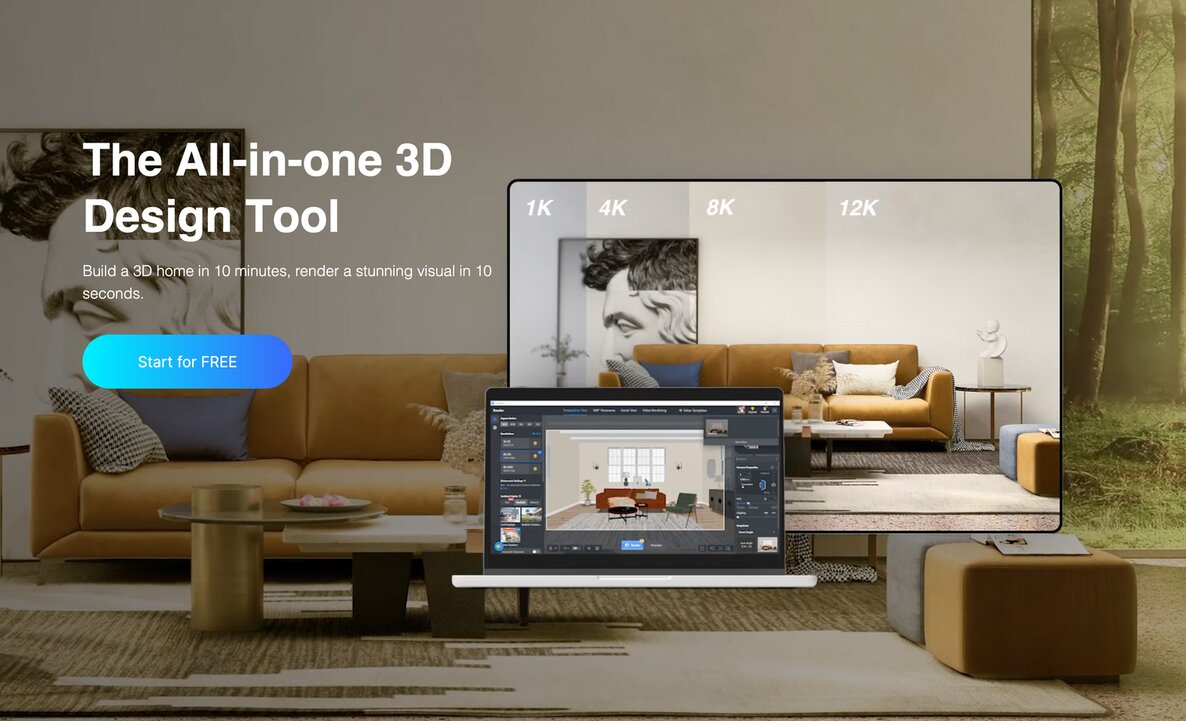When a person decides to remodel their house, they often think about how pretty the house would look, what theme they should choose to decorate their house, what colour scheme would look good, etc. All these decisions are quite important but all of them are dependent on the layout of the room that you want to redecorate. For a new house, it is easy to think of a layout because you can start from scratch. However, redecorating a rented house or an already constructed house, you need to plan the layout carefully.
Don’t worry, there are many layout options that can be used to decorate or design a house with ease. This article will focus on kitchen layouts and how to design a kitchen. There are numerous modern kitchen design ideas which can help you remodel your kitchen including a pre-built kitchen. This article will not only focus on kitchen design layout but will also focus on kitchen appliance layout as well. Now let’s get started.
Bold Kitchen Countertops
You can use bold and striking kitchen countertops to change the look of your kitchen. While granite and similar stones are still popular, you can try tiled countertops for an updated and elegant look.
Granite slabs can prove to be quite elegant as well, especially if you match them with the window or kitchen shelf. Granite is easy to maintain, shape, and mould. Granite can help you create a distinct look, especially if paired with an interesting backsplash, which brings us to our next tip.
Modern Backsplash with Moroccan Tiles
Moroccan tiles are having a resurgence in popularity and they are worth the hype. These tiles feature elaborate designs and patterns inspired by Moroccan art. Moroccan kitchen tiles are generally glazed and vitrified and are known to be quite strong. Their strength is matched by their superior beauty and aesthetic values.
Moroccan tiles can be used to create interesting wall designs as well as a backsplash. The multi-hued tiles have interesting patterns that can be used to create interesting designs. Moroccan tiles can provide a sophisticated and elegant look to your kitchen. They are also easy to maintain, and clean, and are also available in various contemporary designs.
There are many benefits of kitchen backsplash as it not only makes the space look pretty but can also keep your walls clean.
Monochromatic Design
You do not need expensive tiles to make your kitchen look impressive, you can also use intense and vibrant monochromatic tile to provide a stylish look to your kitchen. Glossy and vitrified tiles are a must-have trend for kitchens. The light hitting the tiles can make the kitchen look spacious and bold. It will also create a stunning yet soothing vibe that will make you fall in love with your kitchen all over again.
Kitchen flooring
Kitchens can be dangerous places. There are risks such as falling objects, slipping, and spillage of items such as flour, oil, water, sharp objects, etc. It is therefore recommended to invest in getting a good-quality kitchen floor. Ideally, you should have matte tiles in your kitchen which can prevent slippage.
While you can add hardwood flooring in the kitchen, it is generally not recommended to do so as spillage can damage the wood. You can still use straw mats and sturdy wooden floors in your kitchen if you want to use wood. These materials have better absorbing properties and also provide a good grip.
Kitchen storage
Kitchen storage is an essential aspect of any kitchen- whether big or small. Your kitchen should always have enough storage for all your equipment, materials, and products. Smaller kitchens such as L-Shaped kitchens and galley kitchens can be a bit difficult to design. However, these kitchens can be fitted with pull-out drawers to save space. You can also install shelves and drying racks in these drawers so that you can use them whenever you need them. It is also recommended to install upper as well as lower cabinets wherever you can. This way your kitchen will look organised and will not feel cluttered.
If you have a pipeline gas connection then you don’t have to worry about the space required for cylinders, however, if you do have a cylinder, then you should arrange your stove in such a way that the cylinder stays under the sink. This way you can use a lot of unused space and ultimately save more space as well.
Larger kitchens generally have a lot of space for storage. Here you can install open shelves, drawers, cubbies, etc. wherever you want. You can even get mechanised cubbies that can be installed to save and use space efficiently. Mechanised cubbies will also add a modern aesthetic to your kitchen.
Airy and Lighted Kitchen
A kitchen should always have a lot of air and light flow. Natural light and air circulation are necessary to keep the kitchen comfortable. A limited kitchen with little to no light and air circulation will begin to feel musty and dingy. It is therefore recommended to have large windows with glass panes. Dark is also conducive to the growth of harmful bacteria which may contaminate your food.
If you can opt for a skylight. You can also install pendant lights above the kitchen island. Pendant lights are functional as well as decorative making the kitchen look fancy and modern. Unleash your creativity to boost your productivity.
Multifunctional Kitchen
A well-designed kitchen is often multifunctional. Nowadays, the kitchen island can be turned into a dining spot in no time. Having a hob can also make the experience of cooking a more sociable experience where you can interact with your guests while cooking. Nowadays more and more homeowners are trying to incorporate booths and similar areas in their kitchens.
Multifunctionality is especially important in smaller kitchens which can use some smart design. You can incorporate foldable chairs, flip-out tables, or even an island on wheels that can be used to increase the storage capacity of the kitchen.
Electrical Outlets
It is necessary to plan the electrical outlets while designing or redesigning a kitchen. Spaces that have a lot of appliances should have enough electrical outlets to accommodate all your appliances. You can even have USB outlets in your kitchen to work as charging stations. This will save a lot of space and will also keep your kitchen uncluttered.
Responsible Recycling
Always keep your waste bins out of sight but with easy access. You can also customise one of your drawers to double as a compost collector. This way you can get rid of free-standing dustbins and keep your kitchen sleek and clean.
It does not matter whether your kitchen is small or big, with proper layout and planning, you can create a pretty and functional kitchen in no time. A well-planned kitchen will surely become your favourite room in the house. These tips can be used as jumping pads from which you can create stunning and personalised kitchens.
Author Bio
Isha Tandon has worked within the architecture and interior design industry as a flooring consultant expert – specializing in tiles, stones, and terrazzo. She has worked with Orientbell Limited, a leading tile manufacturer in India, as a product development manager in the design team and has recently joined the marketing team as their digital content expert. Her experience comes in handy in understanding the audience as she creates value-driven functional & informational content for the readers. She creates lifestyle pieces that focus on interior design products, trends, and processes. She loves to travel to historic places with rich architecture.
Social Contact:
LinkedIn | Facebook | Instagram | Twitter | YouTube
Media Contact:
>>> Schedule a DEMO!

