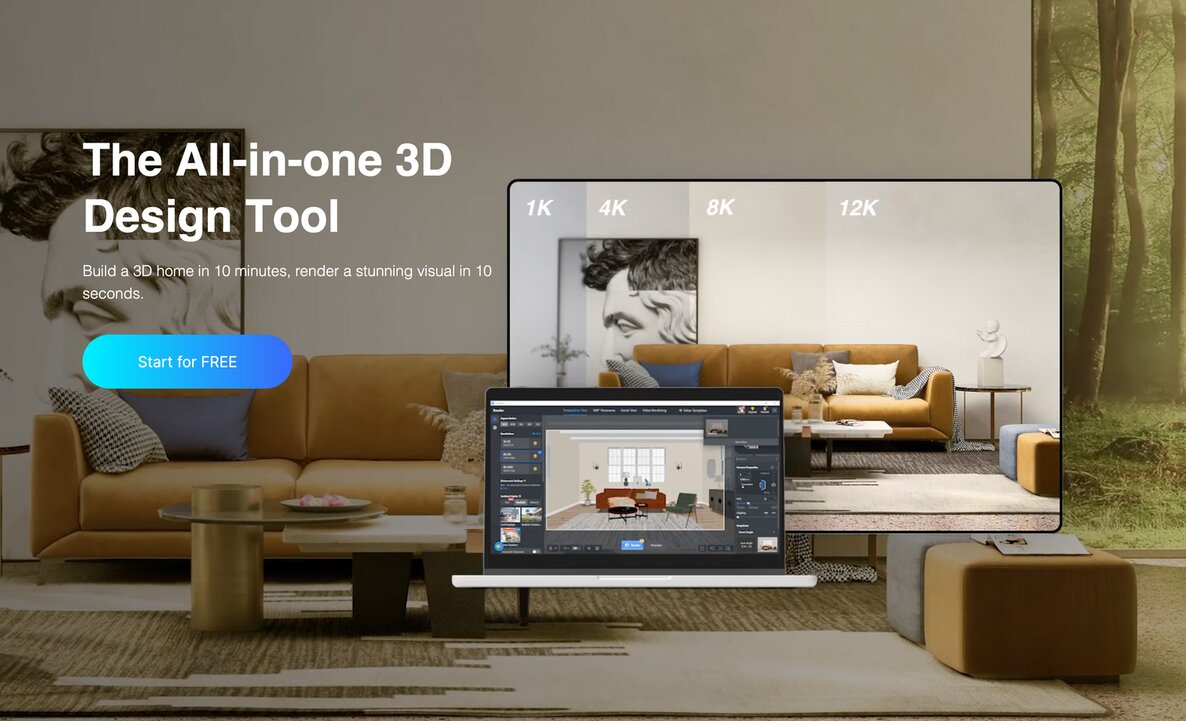From Childhood Inspiration to Professional Designer
Pankhuri Verma’s journey into architecture and interior design began in an unexpected way—while watching her childhood home being renovated. Her mother, who led the design process, unknowingly sparked a passion that would shape Pankhuri’s career.
After completing her Bachelor of Architectural Studies at Victoria University of Wellington, she worked briefly at Nine Squares Architects in India. But her career took a pivotal turn when a family friend, an interior designer, asked her to design and visualize an entertainment hall for a client. That project opened doors to more freelance opportunities, leading her to establish Studio Eunoia in July 2024 while pursuing her Master of Architecture and Urban Design in Auckland.
Today, Pankhuri specializes in luxury residential interiors, crafting spaces that blend elegance with functionality. One of her most notable projects was designing and visualizing a high-end townhouse, where her renders and walkthroughs were used in marketing brochures and showcased at a real estate fair—proof of her ability to create visuals that captivate both clients and buyers.

Discovering Coohom: A Game-Changer for Design Visualization
Pankhuri’s introduction to Coohom came through a friend who asked for feedback on a design. Instead of critiquing the project, she became fascinated by the software itself.
> “I completely forgot I was supposed to look at her design—I just got interested in the tool!”
What impressed her most was how intuitive and efficient Coohom was for modeling and rendering. Unlike other complex 3D software, she found it easy to learn, mastering the basics in just a day or two with minimal guidance. The kitchen design tool, though initially challenging, became one of her favorite features after experimenting with it.
Now, she relies on Coohom for fast, high-quality renders, allowing her to focus on creativity rather than technical hurdles.

Why Coohom Works for Her Design Workflow
Pankhuri’s go-to features in Coohom include:
– Importing and scaling floor plans for quick project setup
– Material customization to match client preferences
– Importing 3D models for unique design elements
– Coohom Architect for advanced architectural detailing
Her clients consistently praise the photorealistic quality of her renders, which help them visualize spaces before construction begins. The ability to produce professional walkthroughs has also been a major selling point, especially for real estate marketing.

What’s Next for Studio Eunoia?
As Pankhuri continues her studies and expands her freelance work, she sees Coohom as an essential tool in her design arsenal. She plans to:
✔ Take on more high-end residential projects
✔ Refine her visualization techniques for even more immersive presentations
✔ Explore Coohom’s evolving features to stay ahead in the industry
For Pankhuri, design is more than just aesthetics—it’s about bringing clients’ visions to life. With Coohom, she’s found a tool that aligns perfectly with her creative process, helping her turn concepts into stunning realities.

