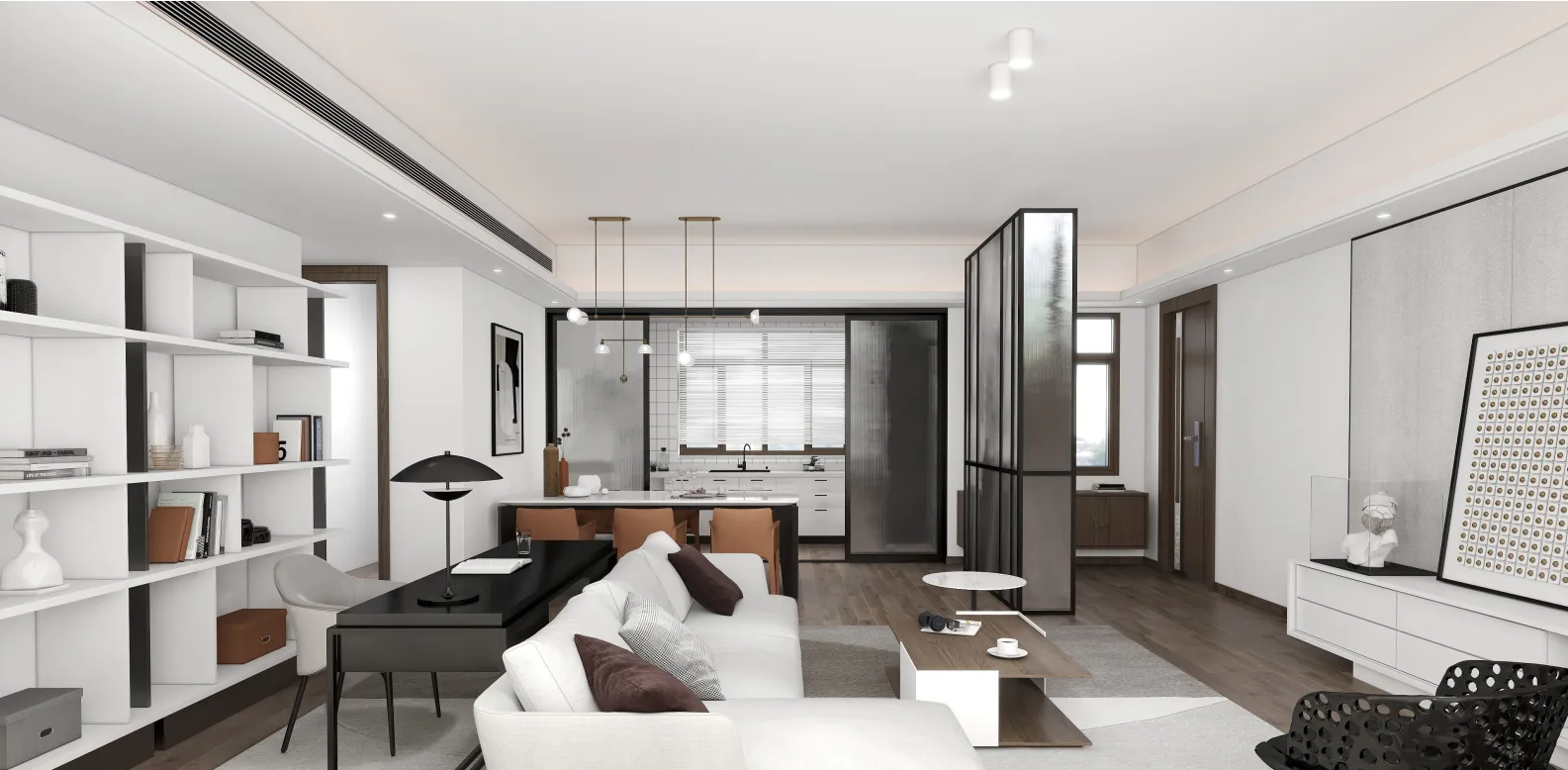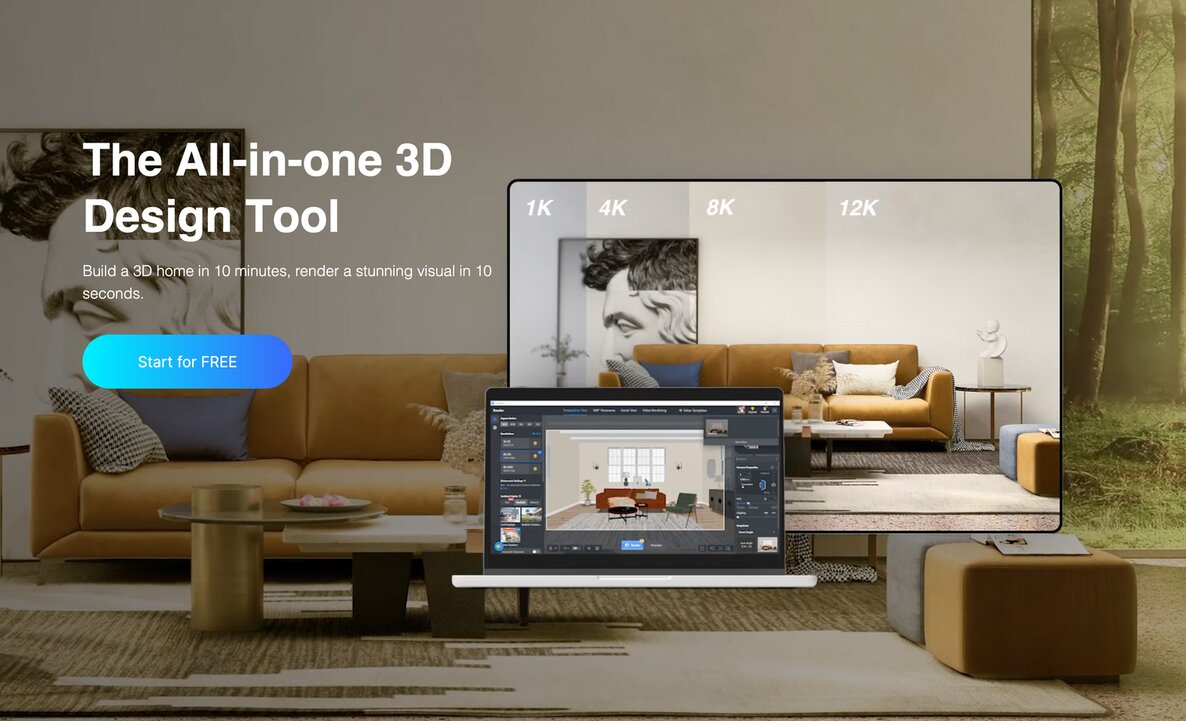As an interior designer, you are probably often caught with back-forth, time-consuming communications, whether with your team or your clients. It has become part of your daily routine, just like doing design work. On top of that, you may have to switch your attention from project to project, busy modifying and editing drawings through various versions.
But, don’t worry. The Project Collaboration feature of Coohom can relieve you of much stress. Built around project creation, delivery and construction, which are the three key scenarios in interior design, the feature allows you to manage your projects better and collaborate with others in a more efficient approach. You can work on a project with multiple Coohom users at a time across teams and organizations, after granting them different levels of permissions including Edit, Comment, and View. So, gone are the days when project collaboration is not simultaneous, which is limited to copying and sending projects among several people at different times.
This time, we are bringing you a collection of four selected design projects to try out our powerful collaboration feature on them. The design works are created by four first-rate designers, all using the Coohom Floor Planner and Render features.
01 Modern minimalist 45 ㎡ apartment, chic and with a touch of artistic grace
The area near the entrance is a strip-shaped open kitchen, serving the functions of cooking, laundry and drying in one place. On the other side of the small corridor is a guest bedroom next to the bathroom. Further inside, at the end of the small corridor, you will see a platform area serving as the living room. The French window there can let in ample amounts of natural light; A large and open space can also be found between the living room on the platform and the master bedroom of the second floor. The stairs leading up to the upper level can broaden people’s visions while creating a free and open vibe for guests having a get-together in the living room downstairs.
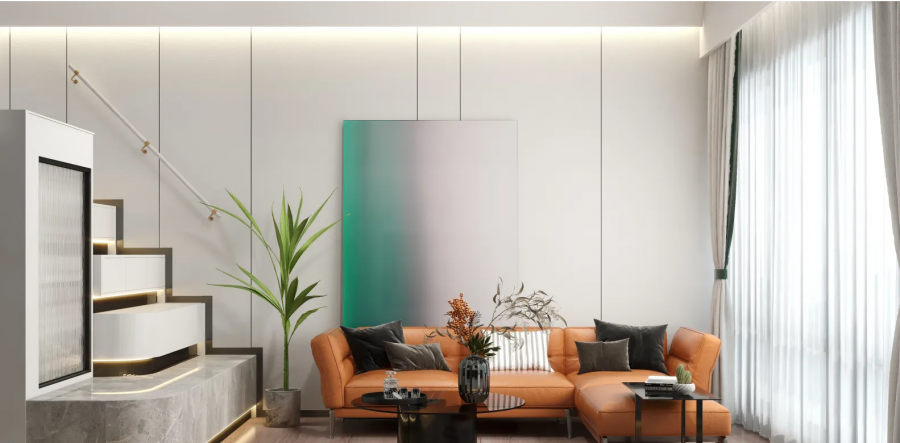
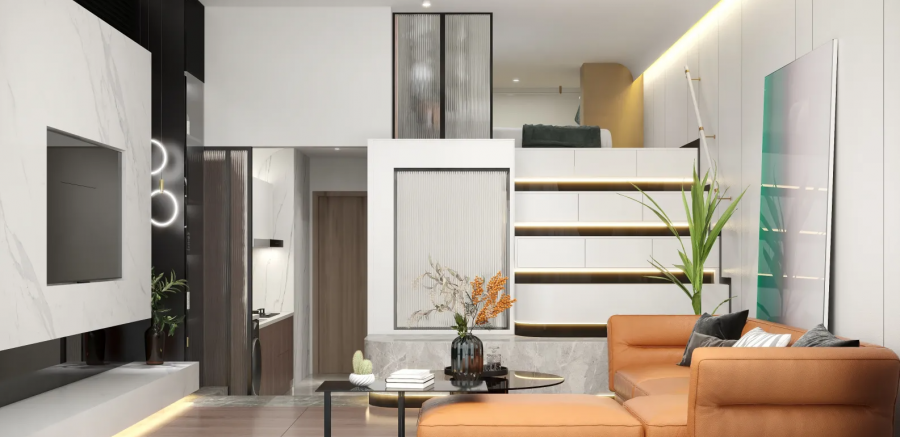
02 Three bed-room apartment in mixed styles
The open dining room can function as a place to both socialize and relax in leisure time. Its black and white decors look simple yet impressive. The irregularly arranged but visually charming minimalist chandeliers plus a unique mixture of metal and bridle leather brings the space some brevity and freewheeling spirit.
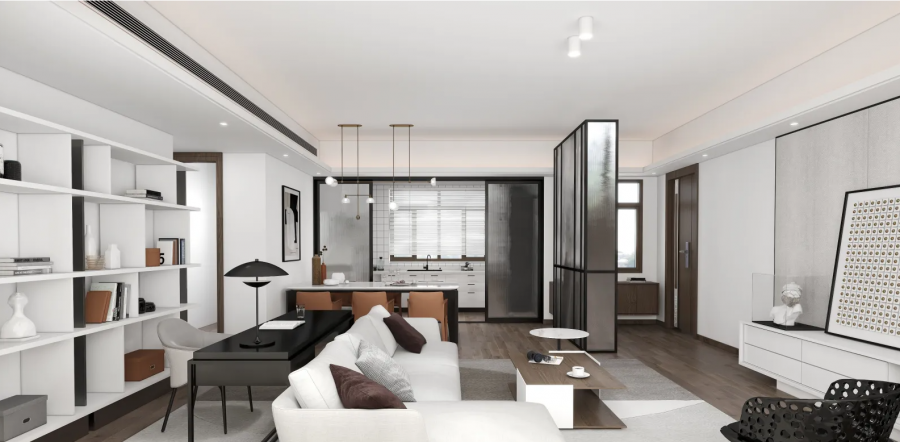
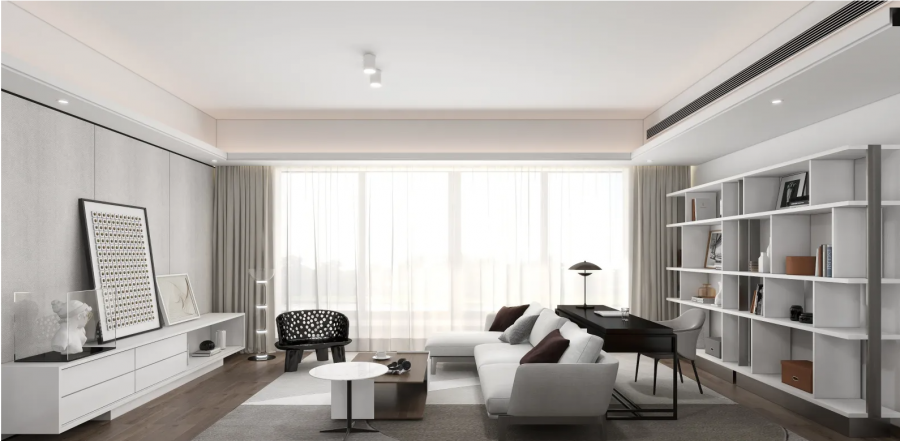
03 Let there be warmth in space and art in life
Living room is a must-have space for meeting and chatting with friends, guests and family members. In this project, the aesthetics and function of the living room have reached a perfect balance. Through the large floor-to-ceiling window, the sunlight can shine on different parts of the whole space in the day. In this tranquil scene, the time seems to have stopped elapsing when oriental and western interior styles of past and present seamlessly merge. In soft hues and striking curves, the furniture here can be both modern and vintage, as if to pay tribute to French Romanticism in present days.
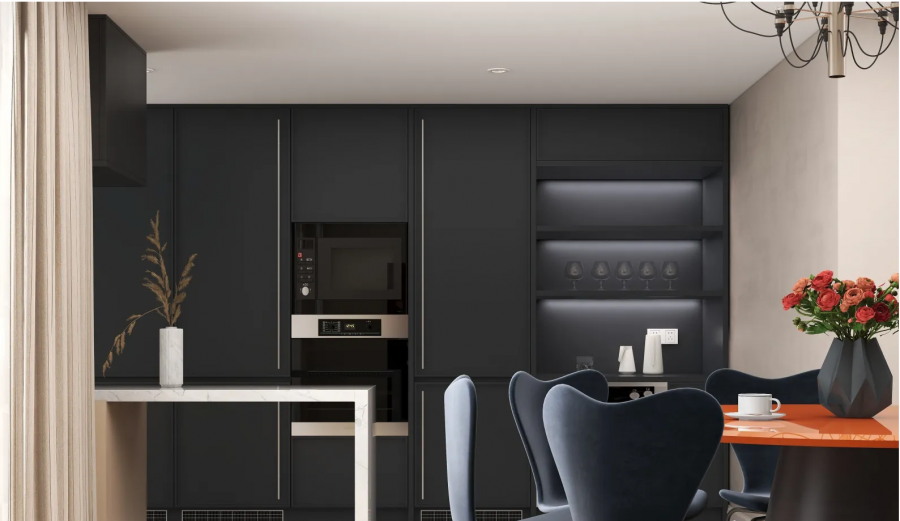
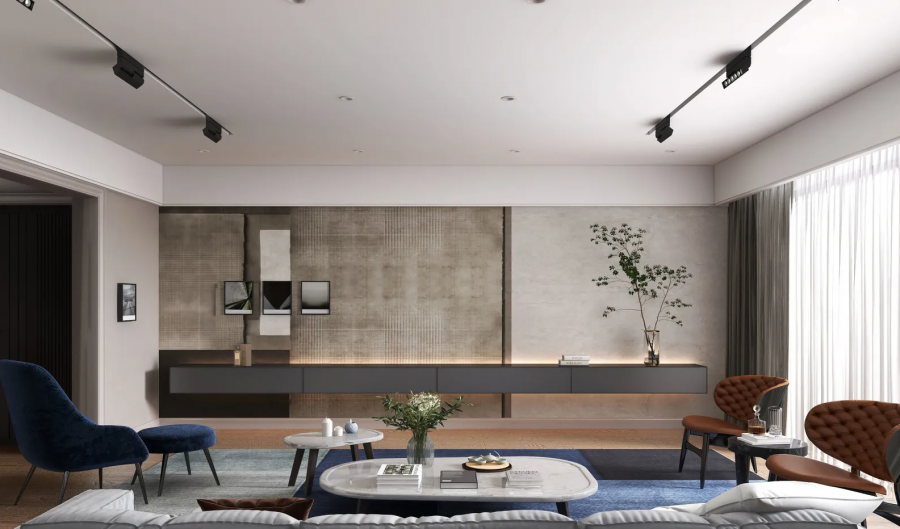
04 Infinite possibilities beyond boundaries
Here is a semi-circular office space. On the surface, it looks very ordinary, with the typical glass exterior walls on all sides that may get you lost and confused about the area or section you are in. However, its unique theme colors, which represent five elements in Chinese culture, will soon give you a clue once you step inside.
Drawing inspiration from the five elements, namely Metal, Wood, Water, Fire and Earth, the designer of this project places the reception area and the exhibition hall in the center. Their theme color yellow symbolizes Earth, representing the very core section of the office; The R&D team is seated in the east area, with green as the theme color symbolizing Wood; In the northern part is the area for the marketing team and the accounting team. Its orange red decor represents Fire; The customer service is in the west area, with a white theme color symbolizing Metal; The president and the quality control team is seated in the north, dominated by black decorations representing Water.
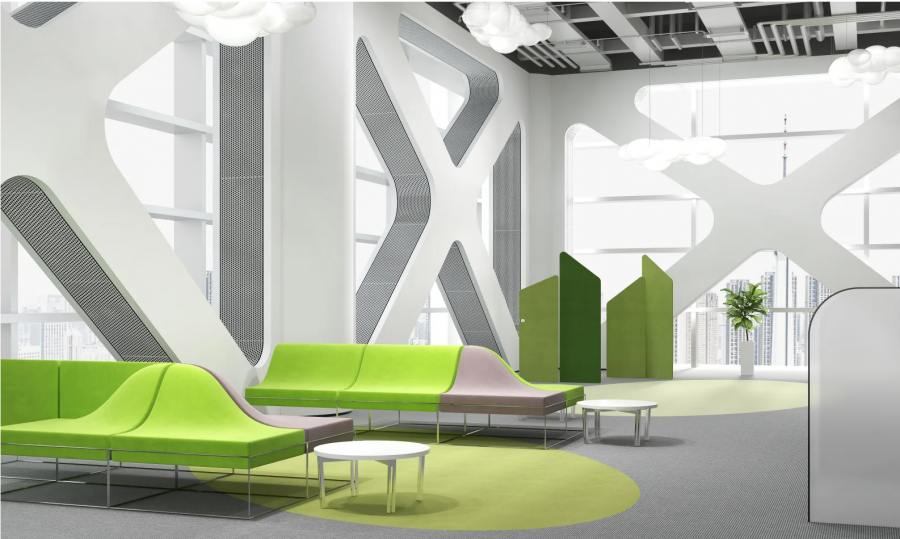
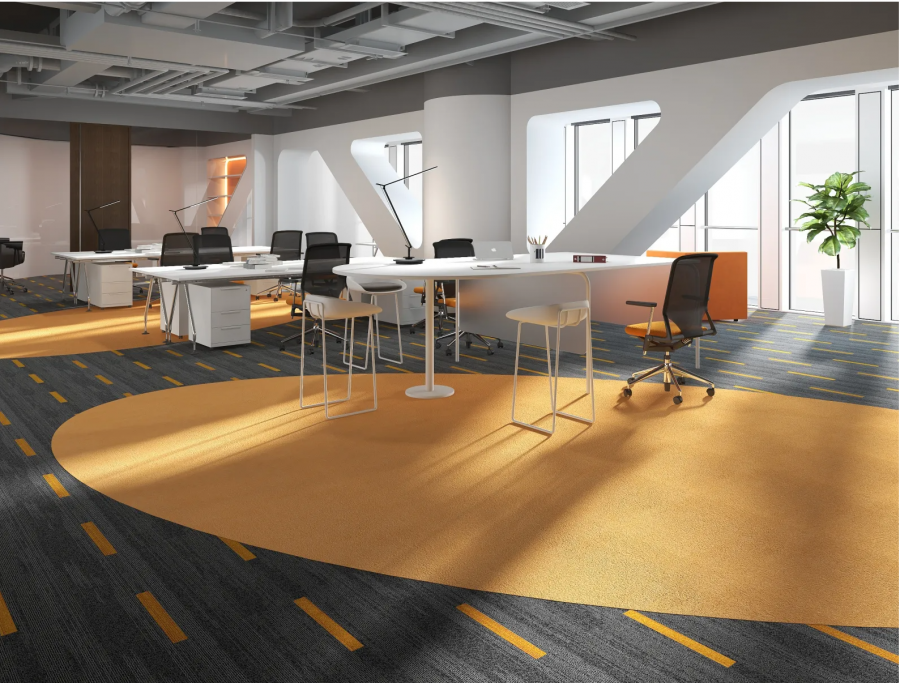
Contact sales@coohom.com to learn more about our solutions.
Contact marketing@coohom.com to get partnerships, and share more insights.
Social Contact:
