It’s commonly believed that more and more young people are leaving their old houses in alleys while moving their residence to urban areas containing modern apartments and high-rise buildings. With the old town gradually becoming more like a special district for the old, bringing the younger generation back has become a significant part of urban renewal.
Therefore, on one hand, we wish to respect the original spatial pattern of the courtyard when preserving the former spatial characteristics in this renovation project. On the other hand, we want to transform it into a living space appropriate for the lifestyle of modern young people. This is the direction that neighborhood renewal and the relevant building renovation projects should follow.
01 Project Overview
Located in the community of Fuchengmen, the project has 33 historical and cultural districts. It covers an area of about 37 hectares, with a total construction of about 242,000 square meters. It also accommodates about 5,600 households, 16,000 registered population and a permanent resident population of about 13,000. In this region, the elderly population accounts for 19 percent and the migrant population is nearly 50 percent. Although there are about 807 courtyards and more than 4,000 buildings, 70% of them are of poor quality. It can be regarded as a historical block with living environment to be improved, building quality to be raised as well as cultural functions to be sorted out.
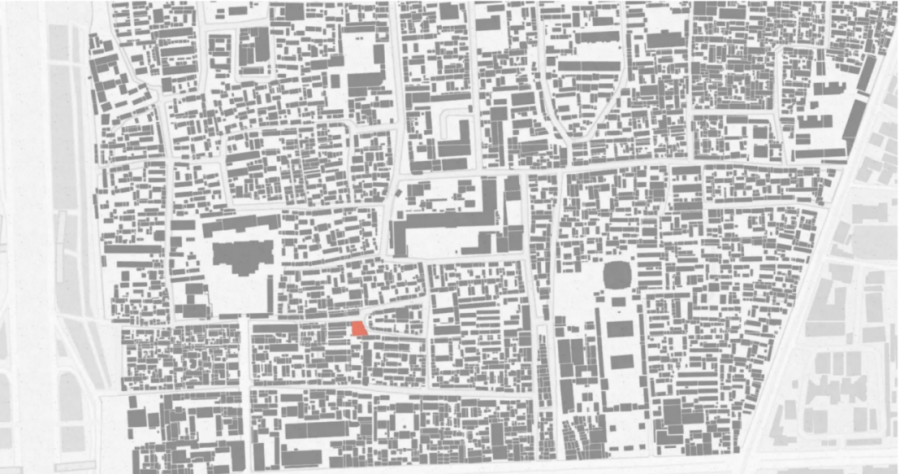
As a result, against the background of promoting the overall protection and rejuvenation of the old towns in Beijing, plenty of architects regard the renovation projects of single courtyards or buildings as a great opportunity to explore the urban renewal that is combined with the specific demands of residents. That can improve the quality of local life and preserve the historical context of the city.
This project is about a traditional courtyard building renovation in the alley of the second Ring Road in Beijing. The courtyard covers an area of about 250 square meters, when we transformed the dilapidated building into a courtyard B&B. Having taken into account practical situations, we made efforts to fuse the living style of new era with the traditional quadrangle courtyard space in Beijing.
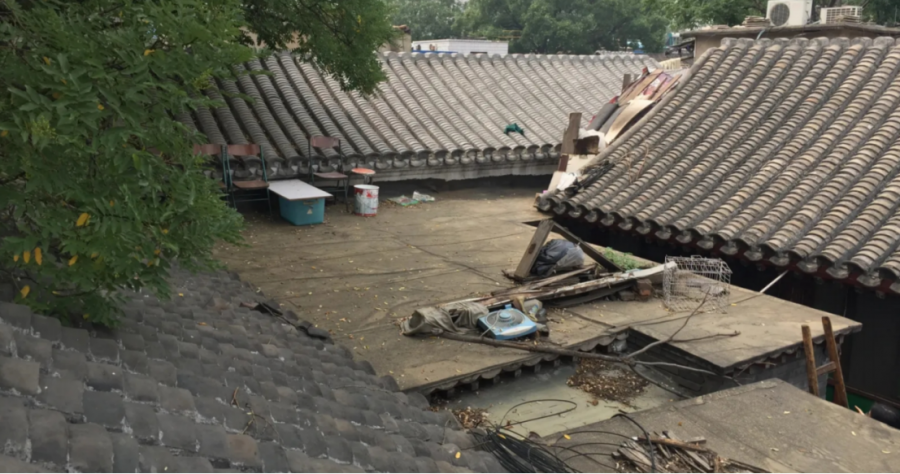
02 Methods to difficulties
With the entrance beginning with a straight corridor, the cafe open to the public is on the right. At the end of the corridor is the gate of the inner courtyard.
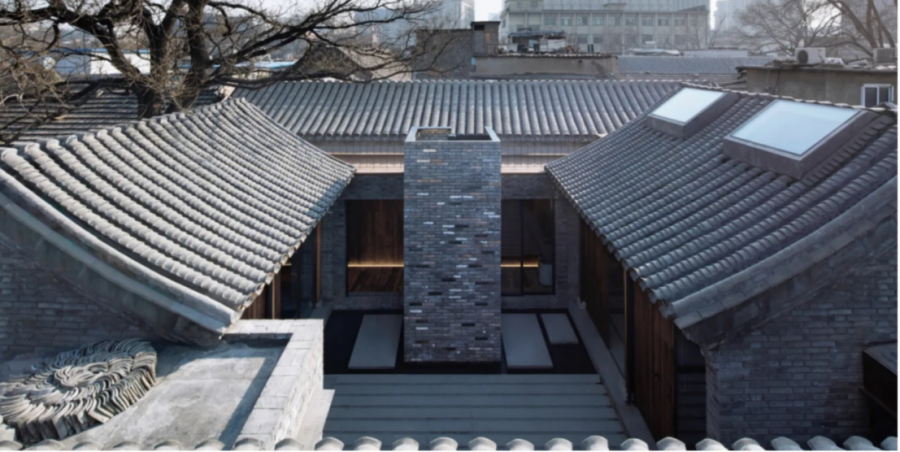
The whole courtyard is designed with six rooms, each with a different floor area and functional layout. The smallest of these rooms is 20 square meters and the largest is 30 square meters. Three of the rooms are small lofts and the others are large rooms. The interior tones of the rooms are differentiated, with 3 in light tones and 3 in dark tones. Apart from the guest rooms, the rest of the interior spaces are public area used as exhibition spaces.
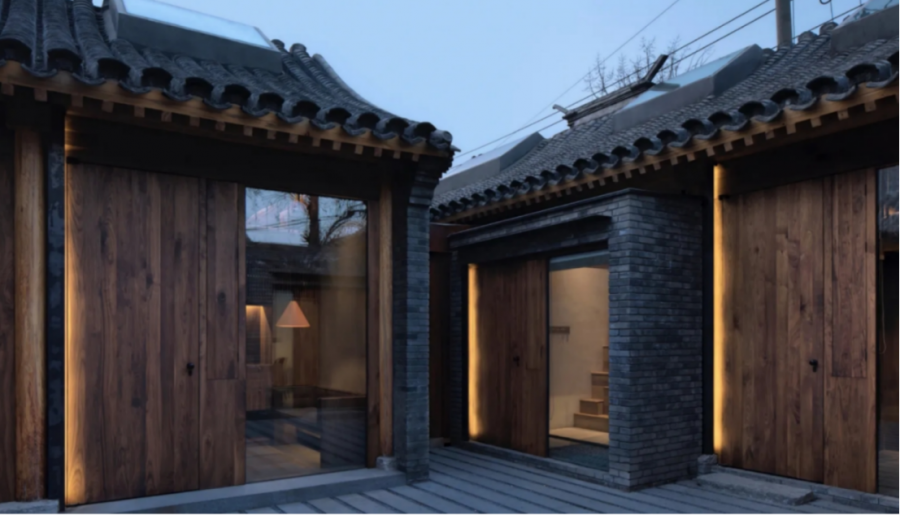
After the demolition of the addition, the six guest rooms and the exhibition space were re-enclosed to create a square courtyard. With the centre of the courtyard on the south side, a staircase tower was built using old bricks that had been preserved after the demolition of the original building. The tower spirals up to the roof of the exhibition space, which has been structurally reinforced to serve as a roof terrace. Under the shade of the trees, the entire courtyard can be overlooked from close up. The White Pagoda of Miao Ying Temple can be seen from far away. So can the undulating roof facade, which shows the charm of the traditional architectural group.
The primary issue in building renovation is the lack of original condition. This is also true for the renovation of large mews. We have taken a series of measures to target the following problems.
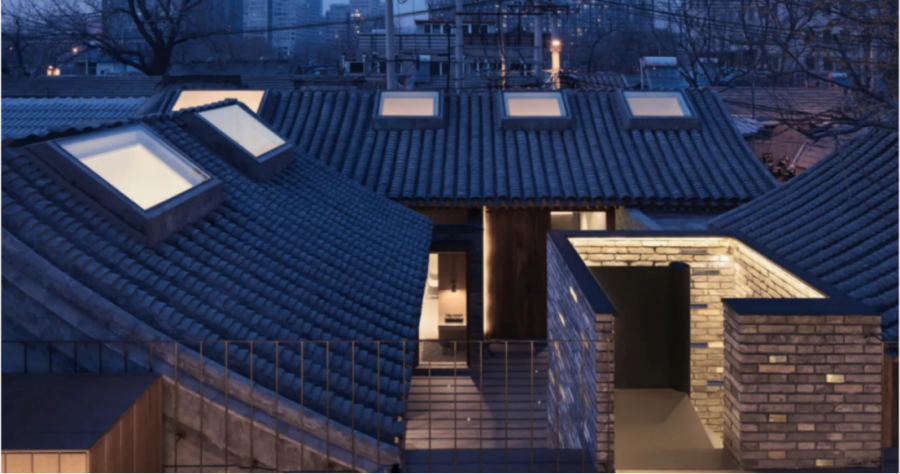
Problem A. Insufficient interior space
The design brief required a comfortable living environment to be created within the limited conditions. We took the approach of using the space vertically to utilize space . The floor was partially excavated and the original ceiling was removed to make use of the roof space to turn the building into a loft.
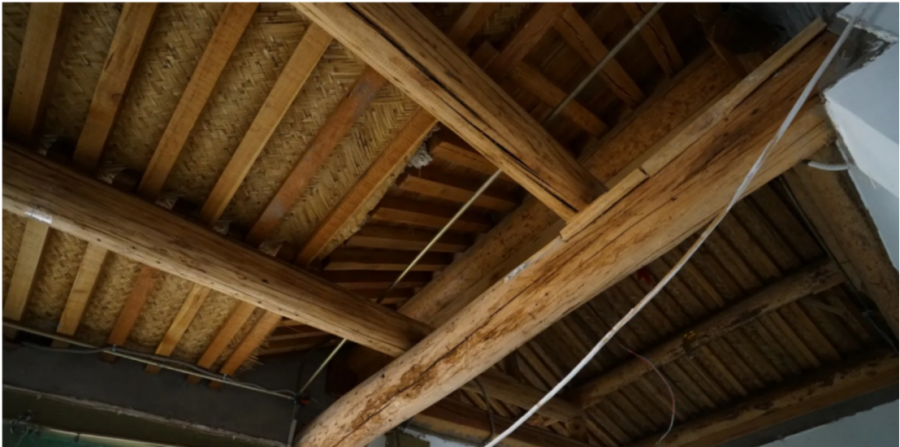
Problem B. Inadequate light and ventilation
We have designed roof skylights for almost every room to increase the light effect significantly. Double glazing (triple insulating glass for the flat glass roof) was used to reduce the thermal conductivity in winter. We have also designed opening windows on the facade of each room and on the side of the door to improve ventilation.
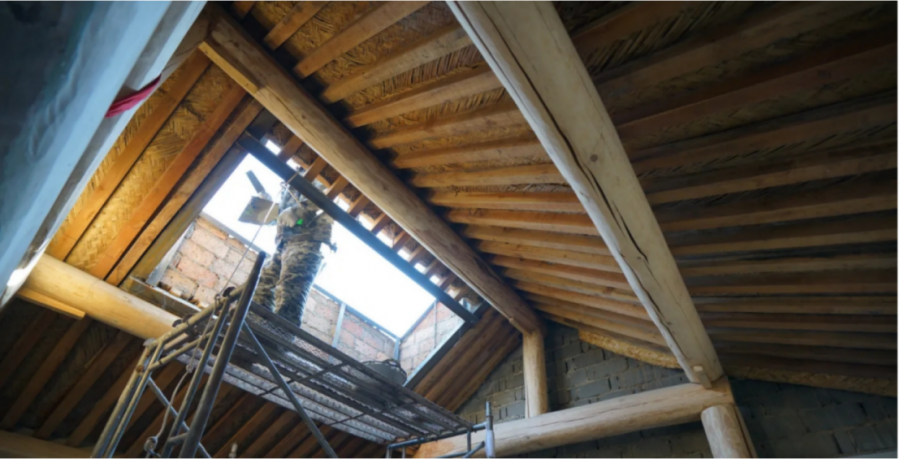
Problem C. Inadequate heating insulation
In addition to choosing materials with good insulation properties for the use of glass, we have laid all the interior floors with underfloor heating to keep residents warm in winter.
Problem D. Inadequate sound insulation
In accordance with the current condition of the house, sound insulation materials were added to the partition walls of each room to solve to somehow reduce the impact of poor sound insulation of the original brick walls.
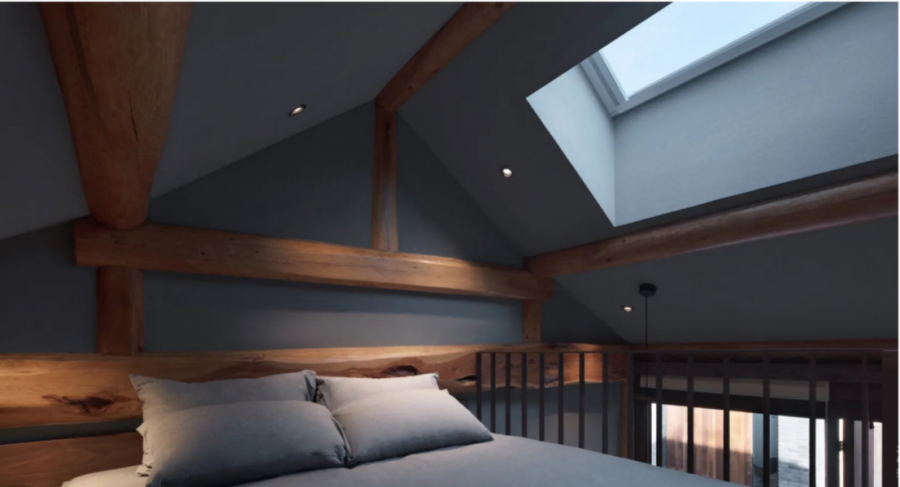
Problem E. Irregularly built toilets
There are toilets in the existing courtyard, but without any treatment. The sewage is directly discharged to the municipal network. The sewerage pipes in the two alleyways at the entrance to the existing palace are of combined rainwater and sewage design, so that odors inevitably emanate in summer. We built a standard septic tank in the courtyard so that all the sewage can be discharged from the toilets to the septic tank, and then discharged the treated domestic sewage to the municipal pipe in the alley using the existing pipe.
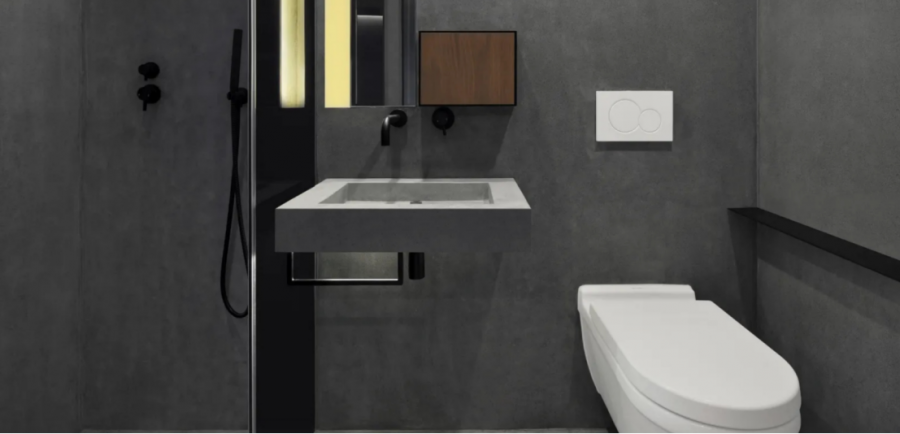
03 The transmission of spatial memory
The design logic of this project was to adapt to the existing conditions and focus on the discovery as well as reuse of existing materials. During the renovation, unexpected discoveries have brought new ideas to the design. As the construction phase progresses, the design evolves. Thus, this is a design logic that evolves itself.
For instance, the woodwork of the building was stripped of paint to reveal a clean and simple wood colour, showing an antique atmosphere. So the designer kept the woodwork in its original colour. When laying the foundation and drainage of the courtyard, seven pieces of stone strips dating from around the Qing Dynasty were excavated about one metre below the current ground level. We chose four of them as stepping stones for the entrance to the guest house and the courtyard gate, giving them a new life.
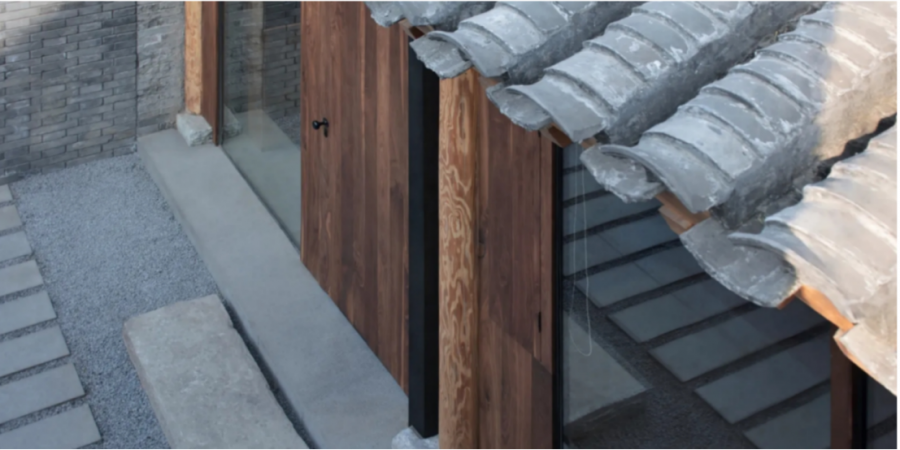
The old window frames of the original building have been preserved and reorganized in different rooms so that the past life of the compound is visible everywhere.
A large number of old bricks, ranging from decades to centuries old, have also been preserved. We have used these old bricks to build a tower of stairs at the centre of the courtyard, interspersed with glass bricks embedded in modern materials, a ‘tower’ that connects the past and future of the courtyard, a legacy of spatial memory. The demolished unauthorized additions is an integral chapter in the history of the courtyard and a part of the city’s memory.
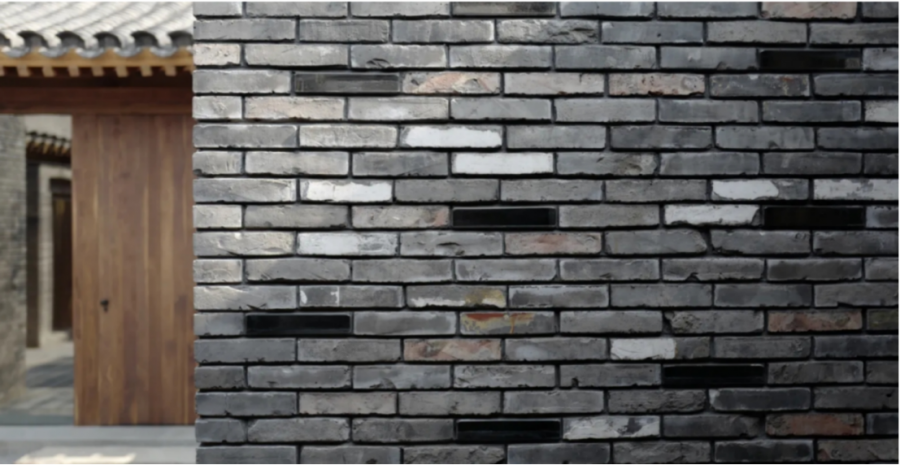
04 Privacy & Openness
A. The courtyard and the city
The traditional architectural form of the courtyard is a more intimate living space. The residential character of the courtyard is relatively open, and this openness enhances human interaction. In this project we hope to create a semi-private and semi-public space where communication can take place between the public space of the city and the private space of the dwelling.
We designed the entrance room as a cafe that also provides a reception area for the inner courtyard’s B&B section. The main entrance to the courtyard is open to the alley, so that the corridor and the cafe become part of the urban space. In the cafe, there is only one large table. While the residents of the B&B have breakfasts, local guests can also come and have some coffee. They can sit together at the same table and chat. The exhibition space is located in the inner courtyard, accessible to the public at several time slots. This also creates a bond between the courtyard and the city.
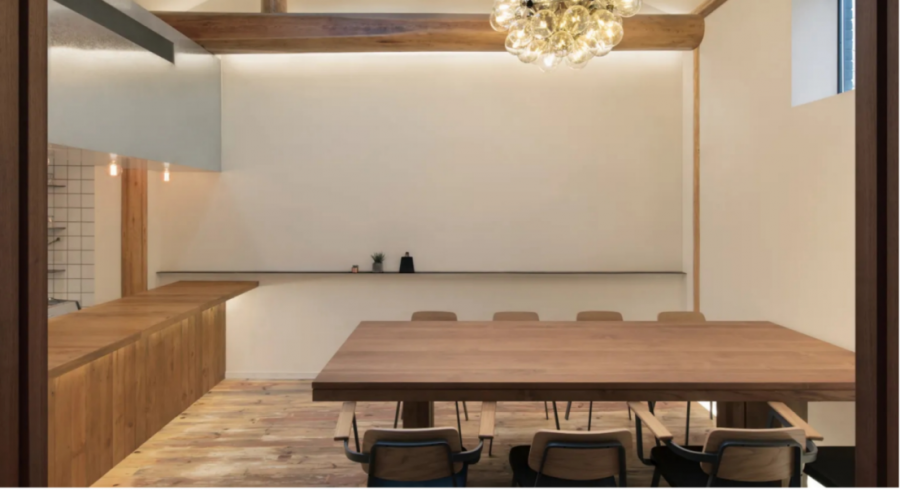
B. Rooms
In traditional star hotels, guest rooms are usually designed to be closed off from each other. To rid the space of isolation, we arranged a large floor-to-ceiling window on the facade of the room while leaving the public areas for reading and talking next to the window.
This way, not only can the volume of natural light be increased. Guests can see and communicate with each other in the more public part of their rooms. On the inside of the rooms or behind the walls, sleeping spaces, toilets and bathrooms are arranged to ensure a private life.
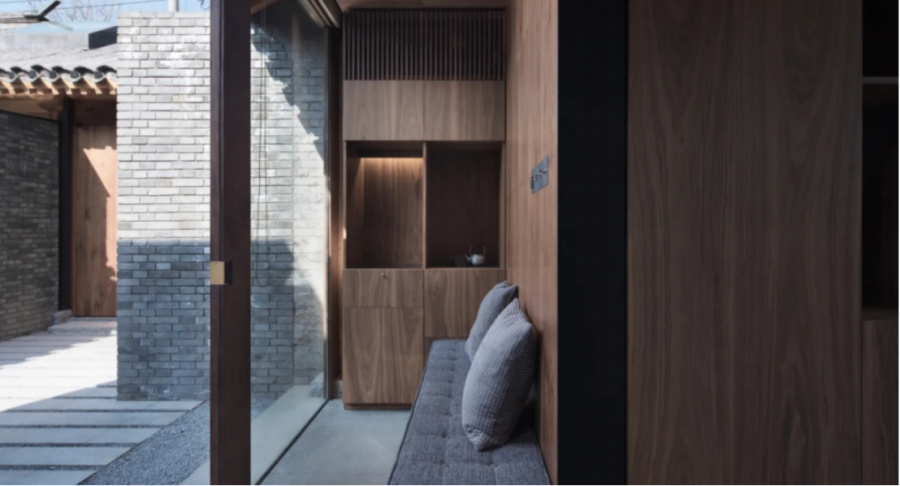
05 Harmony with nature
The living environment of the alley is characterized by an organic combination of human and natural environment.
The whole compound is divided into 6 rooms, each in its own separate area. We tried to create a natural environment for each room or just give it a natural experience. Room 1 and 2 have a glass roof in one corner and green plants while Room 5 and 6 each have a real outdoor courtyard, an outdoor space that is exclusive to the rooms.
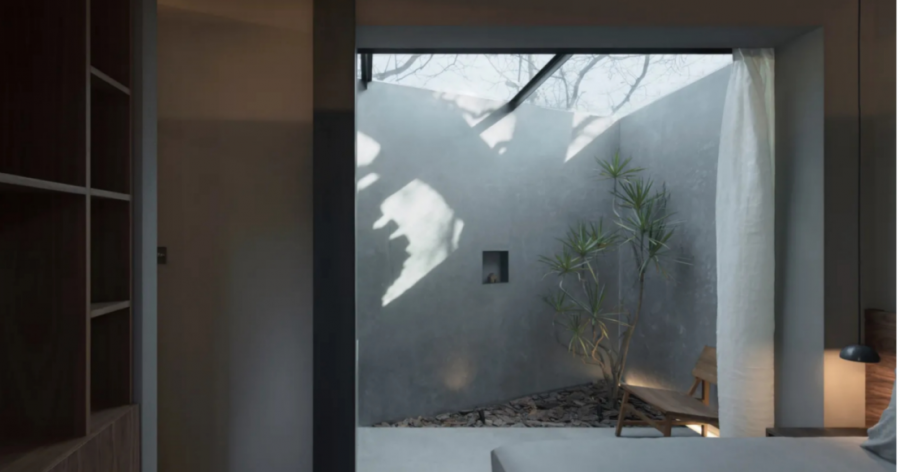
In the alleys, there is a close interaction between the trees and people’s living environment. In the summer, the sun is blocked out by the trees’ luxuriant branches, leaving a shady spot. In winter, when the leaves are faded, the sunlight spills through the branches and into the courtyard, leaving it warm and bright. The relationship between man and tree is organic. Therefore, the retention of a decades-old acacia tree in the courtyard perpetuates the organic relationship between man and nature, and maintains the subtle interaction between man and nature.
In the past, the renovation of some courtyards has focused more on the renewal of the building’s appearance and the improvement of its quality. But in the old neighbourhoods, in the alleys, the renovation of courtyard buildings should not only stop at the symbolic remodelling of the exterior, but more significantly at preserving the experience of living. The experience of living with trees, the experience of living in the courtyard, the experience of living in the open, the experience of living integrated with the city …… and the memory of belonging to the city in every corner. These parts, which are not visible on the outside, are the most unique cultural memories of the courtyard.
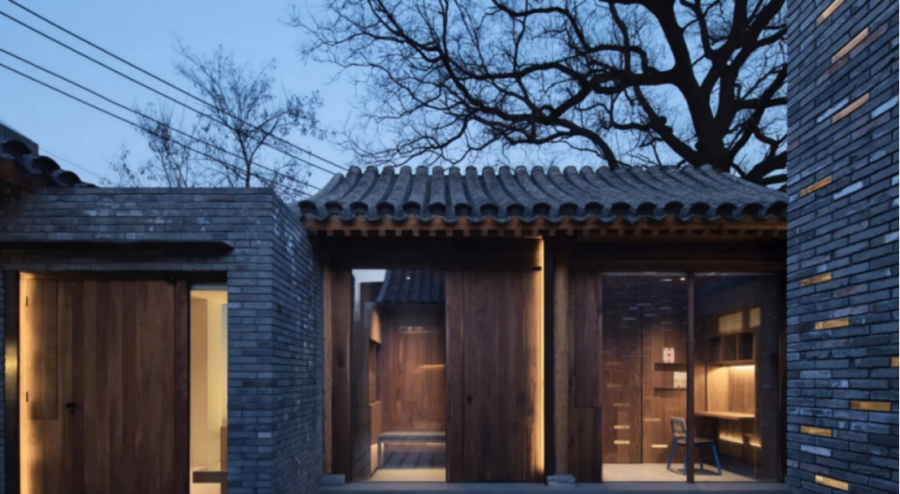
Contact sales@coohom.com to learn more about our solutions.
Contact marketing@coohom.com to get partnerships, and share more insights.
Social Contact:

