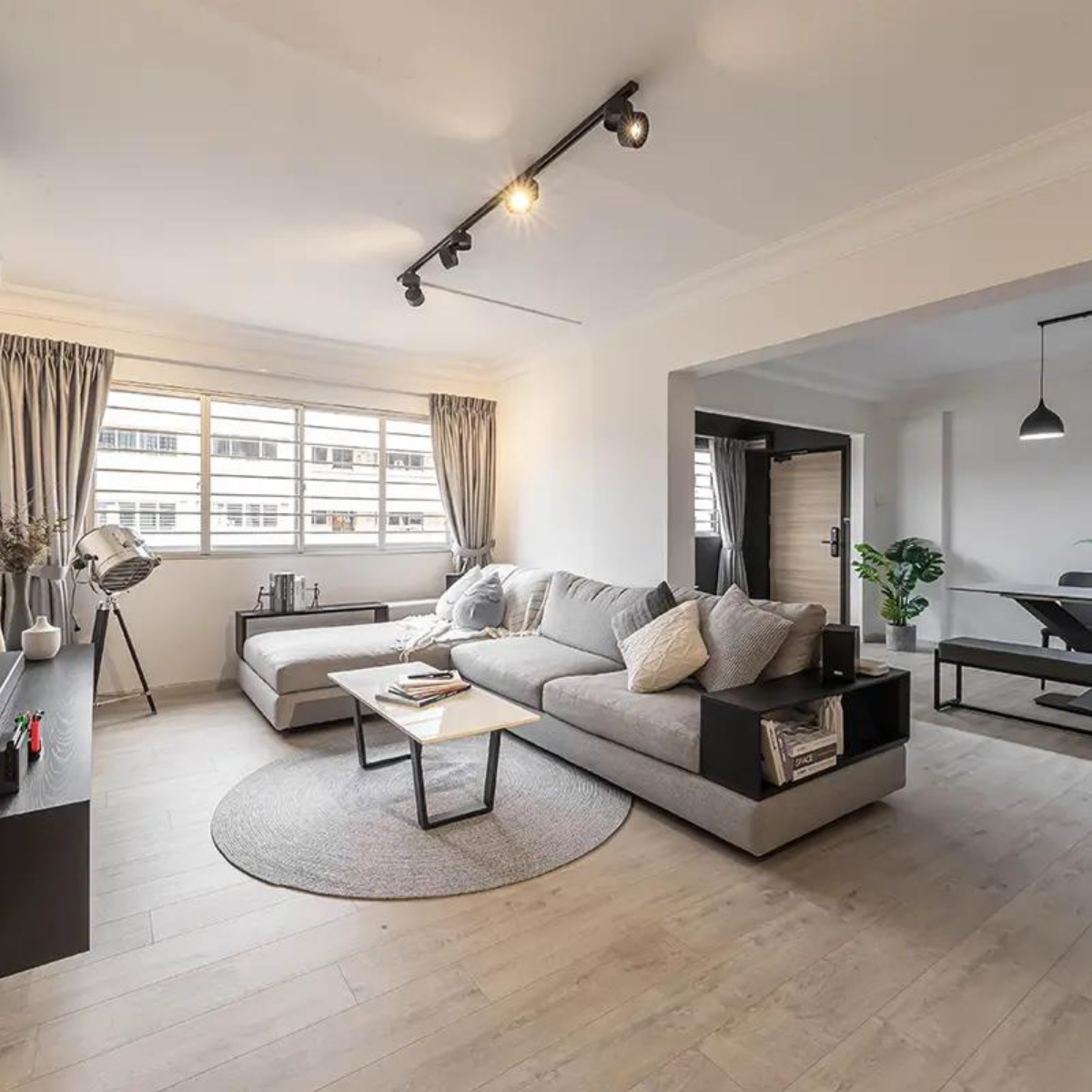Are you still struggling with the design of the three-bedroom? If you haven’t decided on your design yet, take a look at the minimalist modern design of the three-bedroom.
Generous and decent overall layout
The overall layout of the house is square and neat. The dining room and the living room are connected to form a large space, which is convenient for activities. Sunlight can be sprinkled on the bed through the windowsill, filling the house with positive energy and refreshing. The bathroom space is reasonably utilized, and the dry and wet separation style meets the needs of most people today.
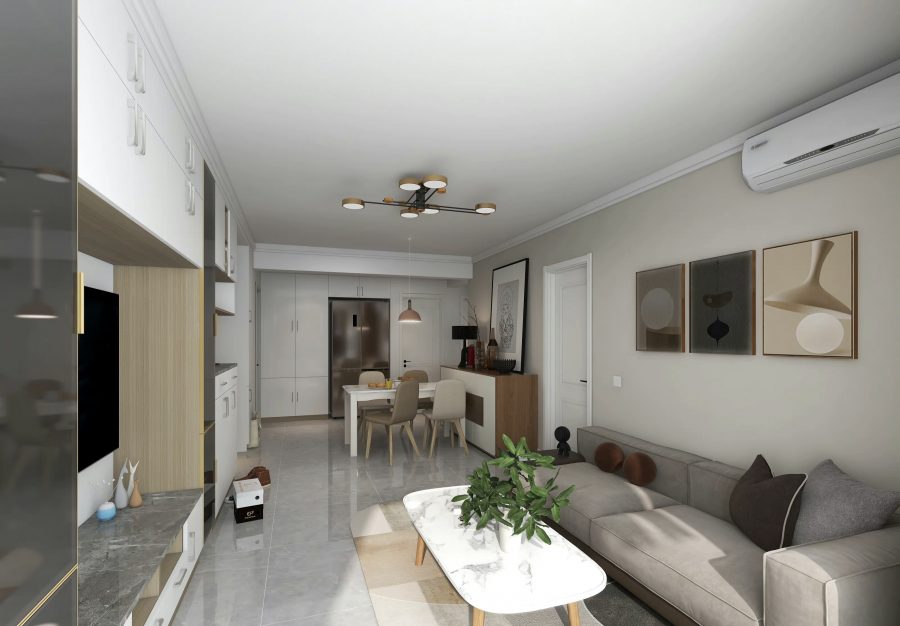
Well-planned living room
The overall color matching of the living room is bright and fresh, the layout is reasonable, and the lighting effect of the balcony is good, which can give people a spacious, comfortable, bright and generous visual experience. The sofa chooses a lighter style, which can free up more space and facilitate the activities of people and pets. The TV background wall is a custom-made full wall cabinet. The enclosed cabinets surrounded by it are dust-proof and practical. They look beautiful and atmospheric, and there are no clean dead corners. The storage capacity is comparable to an independent storage room.
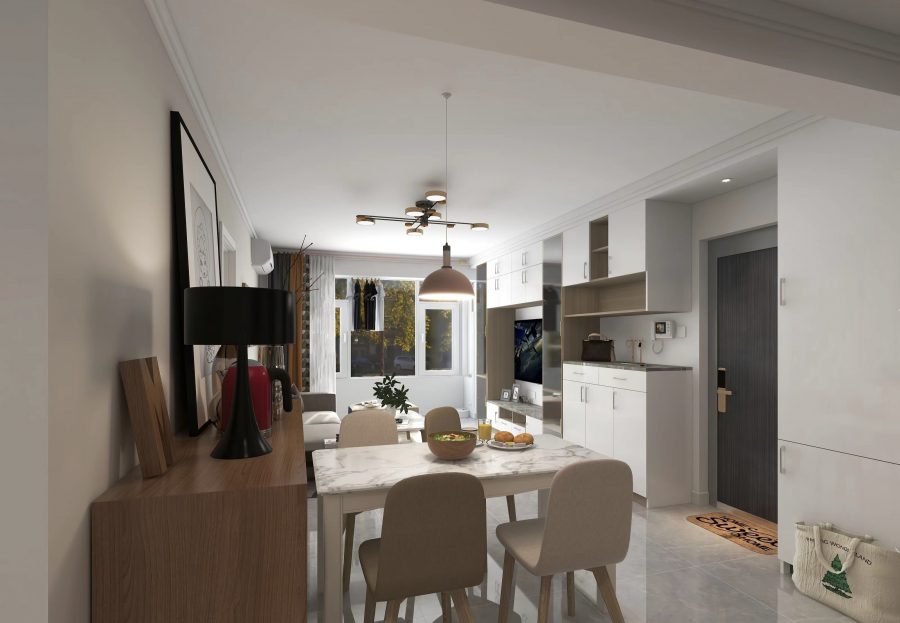
Sunny bedroom
The master bedroom still uses white walls, which are warm and quiet under the illumination of natural light, creating an atmosphere suitable for sleeping. Tables and cabinets are simply arranged on both sides and at the end of the bed, and some small objects can be placed. The design of the second bedroom basically continues the style of the guest dining room and the master bedroom, which looks simple and warm. The murals on the wall also add warmth to the whole room, and the two lamps on the bedside table add a romantic atmosphere.
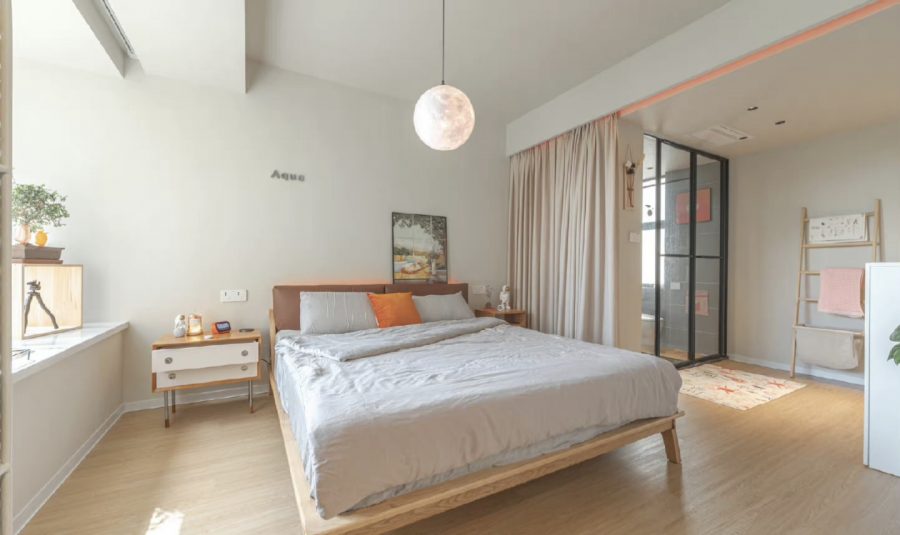
Clean and tidy bathroom
The bathroom is designed in a dry and wet separation mode. The water vapor generated by the bath can be locked in the bathroom, and it will never be “door-to-door” to the toilet and washbasin. At the same time, a storage cabinet is also designed next to the washbasin, which is very convenient to take things.
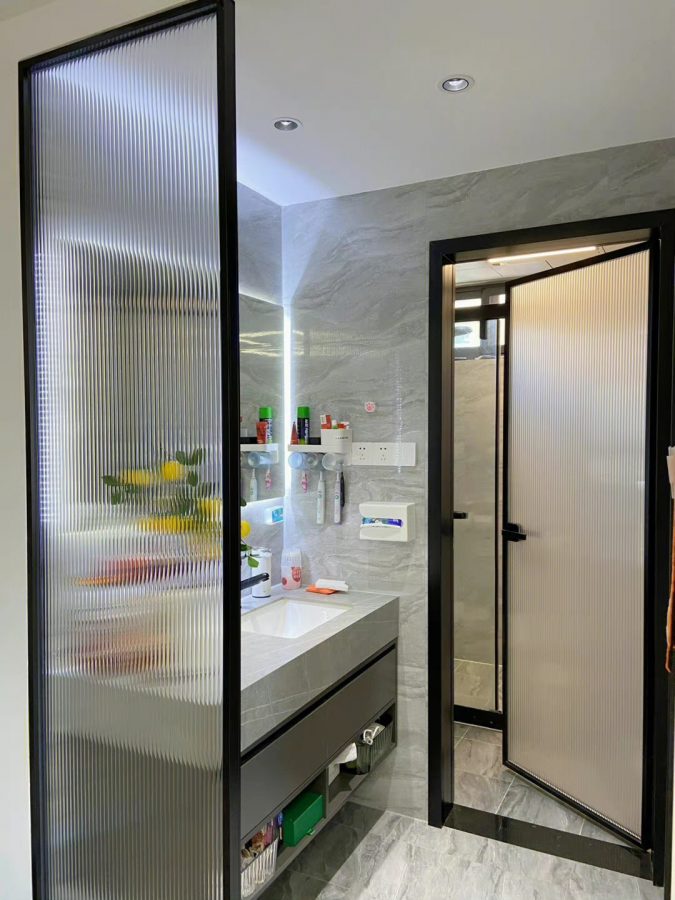
Versatile study room
The study space is not large, but two bookcases are designed, one of which is next to the desk to place frequently read books. At the same time, tatami is also designed. When you are tired from work or reading, you can rest directly, and occasionally you can use it as a guest room.
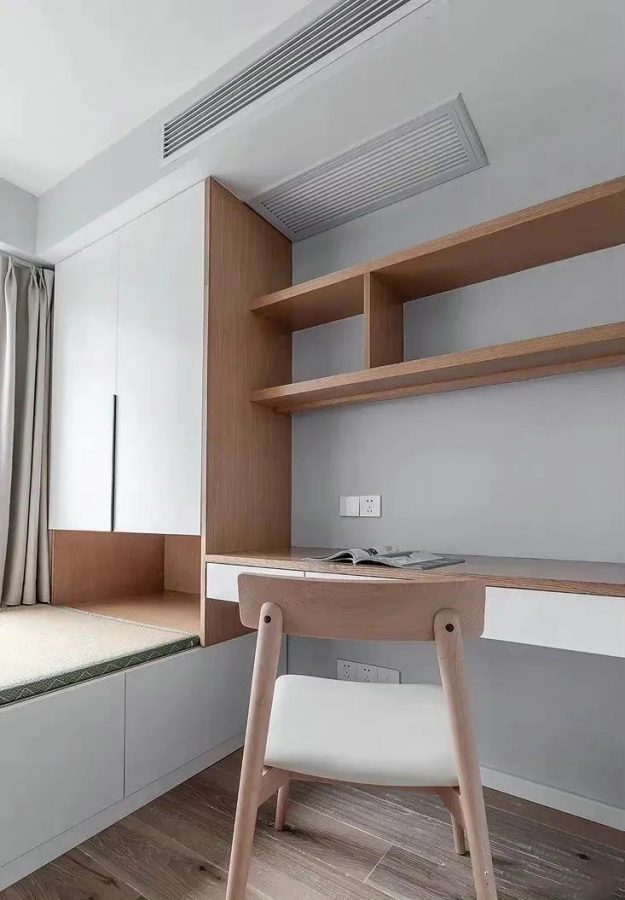
Those tips are easy and useful Wish you could benefit from those advices and welcome to share your good design advice with us.
Social Contact:
LinkedIn | Facebook | Instagram | Twitter | YouTube
Media Contact:
>>> Schedule a DEMO
