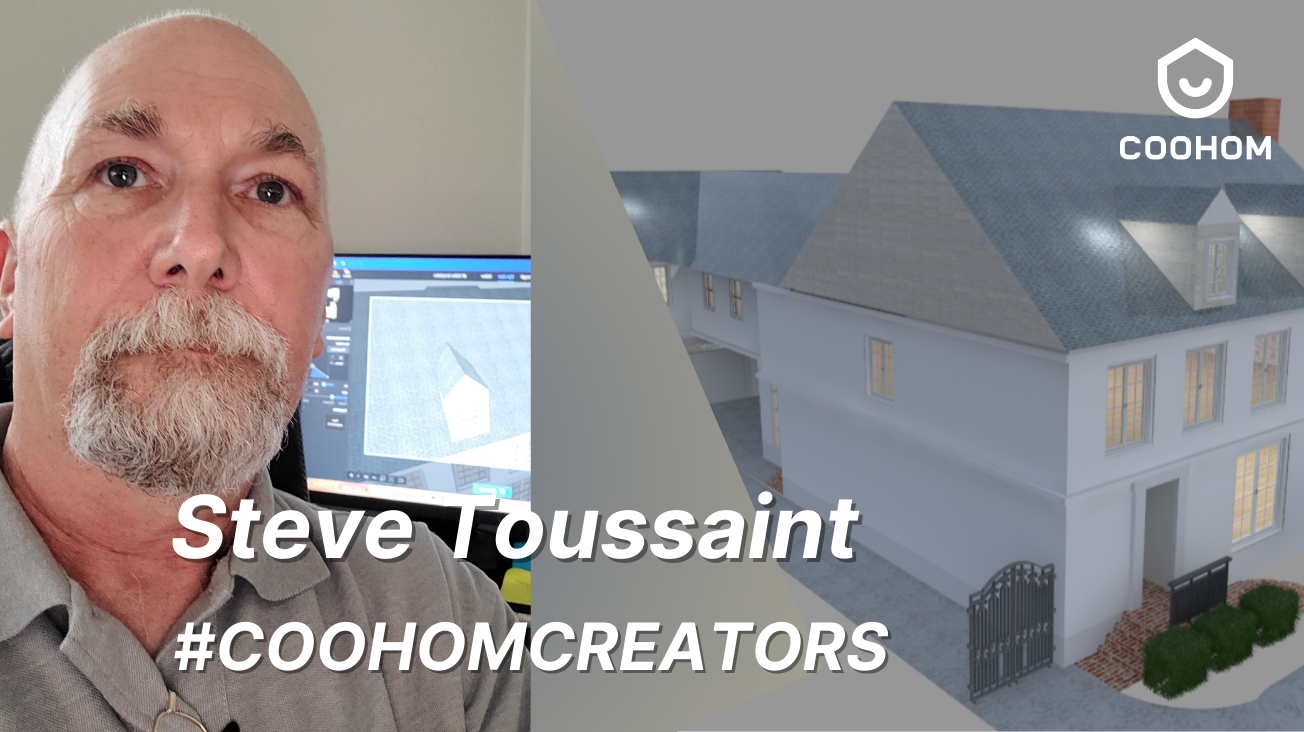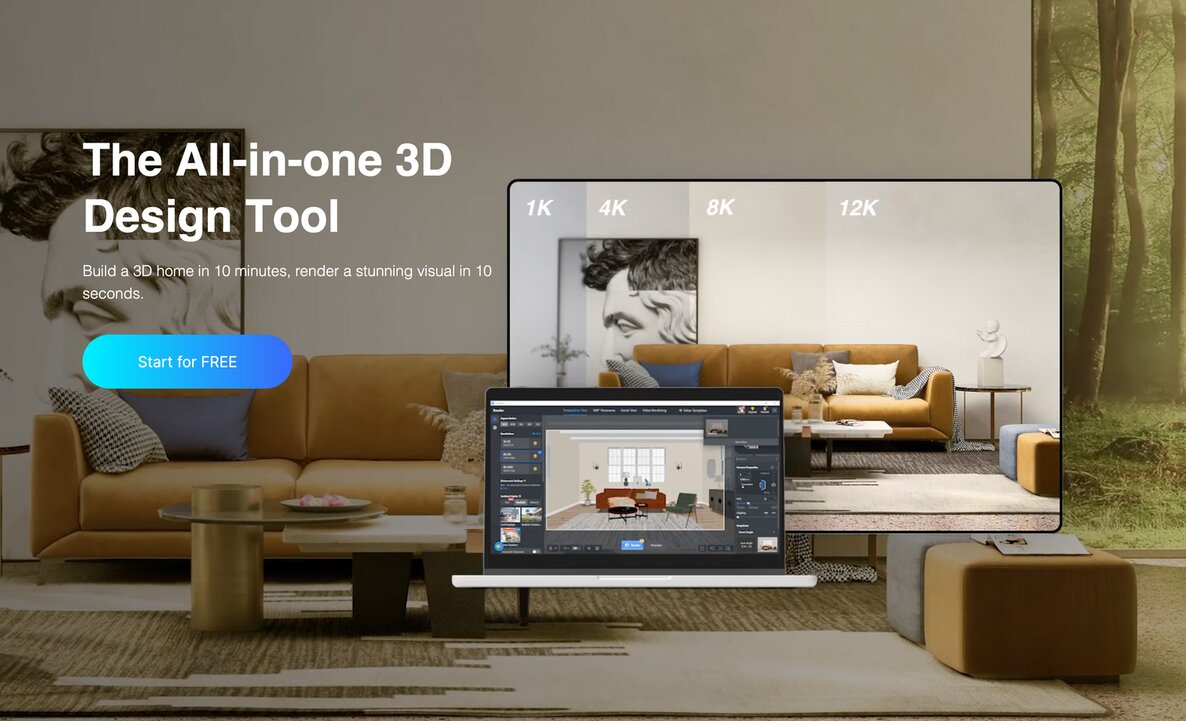An Unconventional Path to Design
Steve Toussaint’s career journey reads like a roadmap of reinvention. After 25 years as an IT administrator in Houston, Texas, he sought something more creative and relaxing. His transition into design work began unexpectedly when a customer from his sales days hired him to organize their office. What started with administrative tasks soon evolved into designing custom windows and doors, preparing quotes, and handling accounting for The Window Authority of Houston.
As demand grew for faster, higher-quality drawings than their architect could produce, Steve naturally filled the gap. Today, with 4.5 years of design experience, he specializes in creating layouts, floor plans, and renderings for high-end custom homes and complete rebuilds, working closely with homeowners, architects, and engineers.
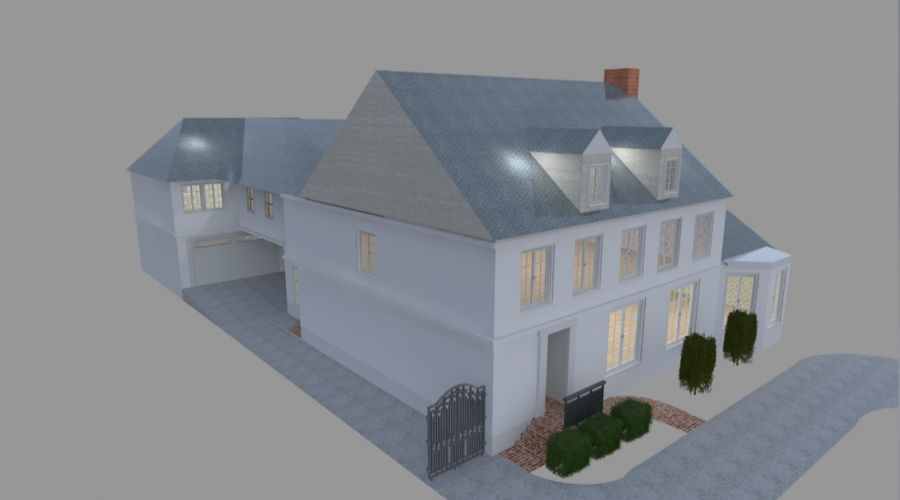
Discovering the Right Tool for the Job
For three years, Steve struggled with efficiency limitations in his 3D design workflow. But when client demands required faster rendering, a Google search introduced him to Coohom – the solution he’d been missing. The transition wasn’t without its challenges – Steve recalls the initial learning curve with inconsistent modules and menus. However, his technical background served him well as he adopted a hands-on approach, experimenting with every button and option rather than relying on tutorials.
“The key was understanding that different modules were originally separate packages integrated together,” Steve explains. This realization helped him navigate the software more effectively and unlock its full potential for his projects.
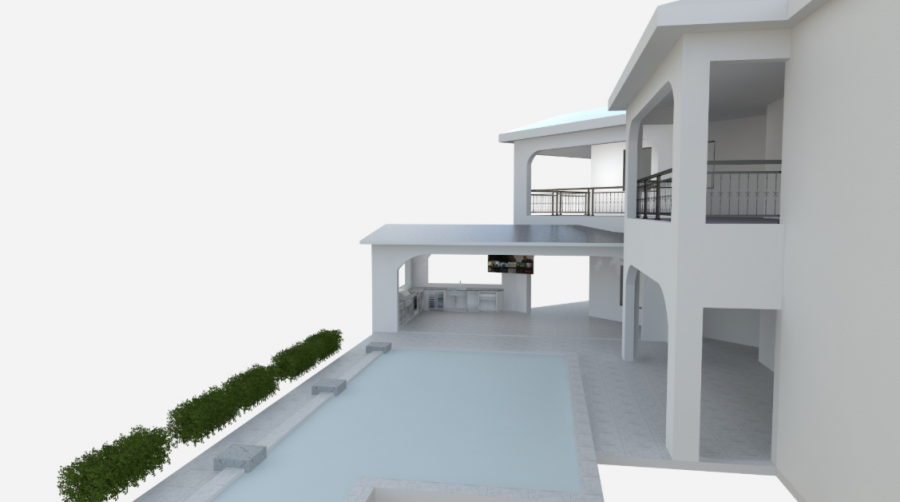
Transforming Business Outcomes
The impact of Coohom on Steve’s business has been nothing short of transformative. Where large remodeling projects once took 1-6 months to reach signed contracts, many now close within days – sometimes even the same day. This dramatic acceleration has revolutionized how The Window Authority of Houston operates.
But the benefits extend far beyond sales. Steve’s construction teams and cabinet makers now use Coohom’s 3D views to clarify questions and reduce days of back-and-forth discussions. The software has proven particularly valuable for kitchen and bathroom remodels, where precise construction drawings are critical.
“Coohom has become essential for both winning projects and executing them well,” Steve observes. “Our clients love being able to visualize their future homes, and our crews appreciate having clear, detailed views that eliminate guesswork.”
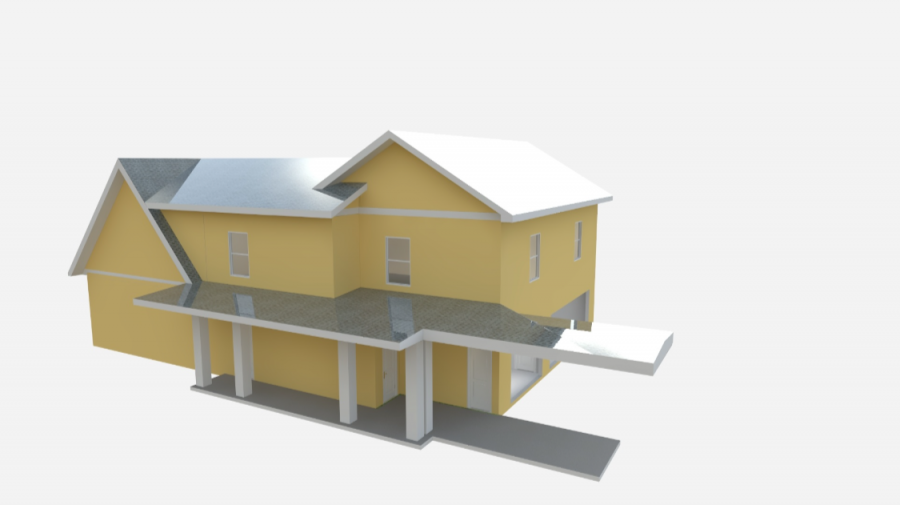
A Testament to Adaptability
Steve’s story demonstrates how the right tools can empower career transitions and business transformations. From IT professional to design specialist, his journey shows that technical skills combined with creative vision can lead to unexpected success. As he continues to refine his use of Coohom and push for improvements that benefit the construction industry, Steve represents the kind of power user who doesn’t just adapt to technology – but adapts technology to his needs.
For other designers considering Coohom, Steve’s experience offers valuable insights: the initial learning curve is worth the effort, the hands-on approach yields the best results, and the software’s benefits extend throughout the entire project lifecycle – from first client meeting to final construction details.
