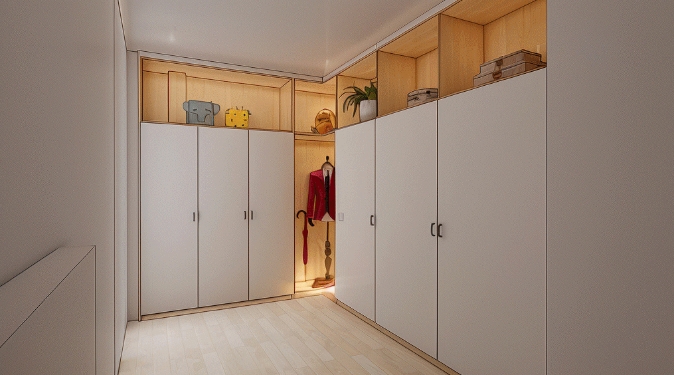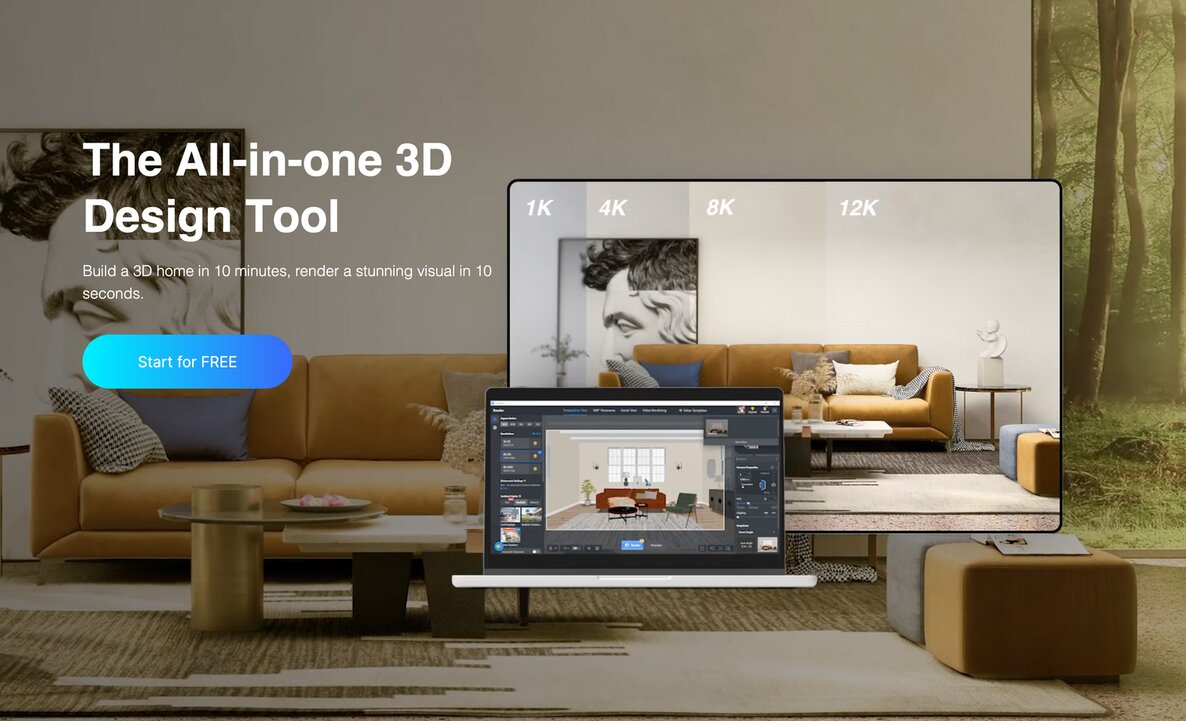
Closets are often an afterthought in master bedroom design — but they shouldn’t be. With Coohom, designing the closet became one of the most exciting and rewarding parts of the entire process, transforming a typically overlooked element into a true highlight of the space.
✨ So many ways to play:
From open cabinetry to sliding and hinged doors, walk-in wardrobes, integrated vanities, and even elegant dressing tables — I had the freedom to explore countless closet typologies. And the best part? Every single element is customizable, so I could integrate the closet design seamlessly to the already resolved bedroom.
🛠️ Total control, down to the last panel:
I was able to easily modify the structure’s overall dimensions, material palette, and individual components. I played around with different closet door configuration to explore different options and even adjusted the rack layout to suit specific clothing. I also added an adjustable clothes rod from a full accessories catalogue!
In fact at the beginning, I didn’t know how to start and ended up using Coohom’s pre-designed combination catalogues to kickstart the process.

🎨 Bonus design tip:
In early-stage design, it’s often hard to visualize when details are still in flux. That’s why I loved my new discovery: using Coohom’s AI image generator in “sketch” mode to produce beautifully stylized renders that capture the spirit of the design without locking in every detail too early.
Closet design doesn’t have to be boring. With Coohom, it’s one of the most dynamic and creative aspects of the bedroom. The last part of the “bedroom series” will look into the most challenging aspects of bedroom & closet design, and also delve deeper to the more technical side of the process.

