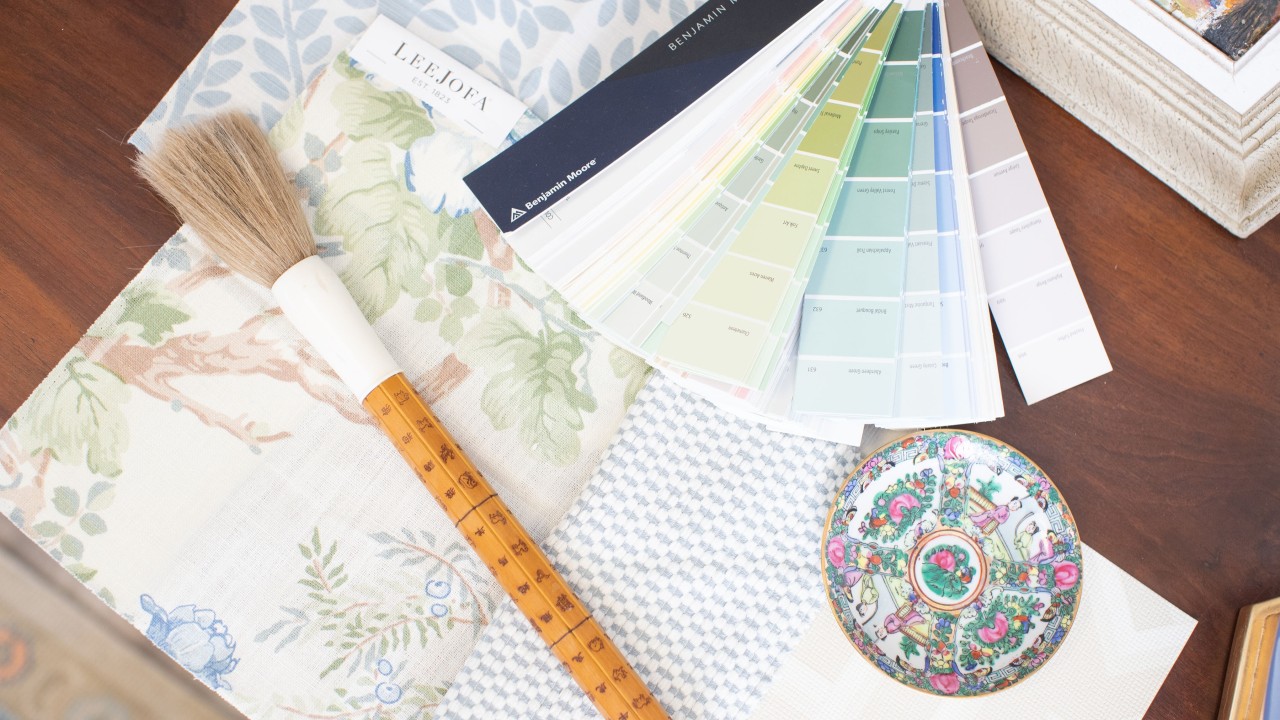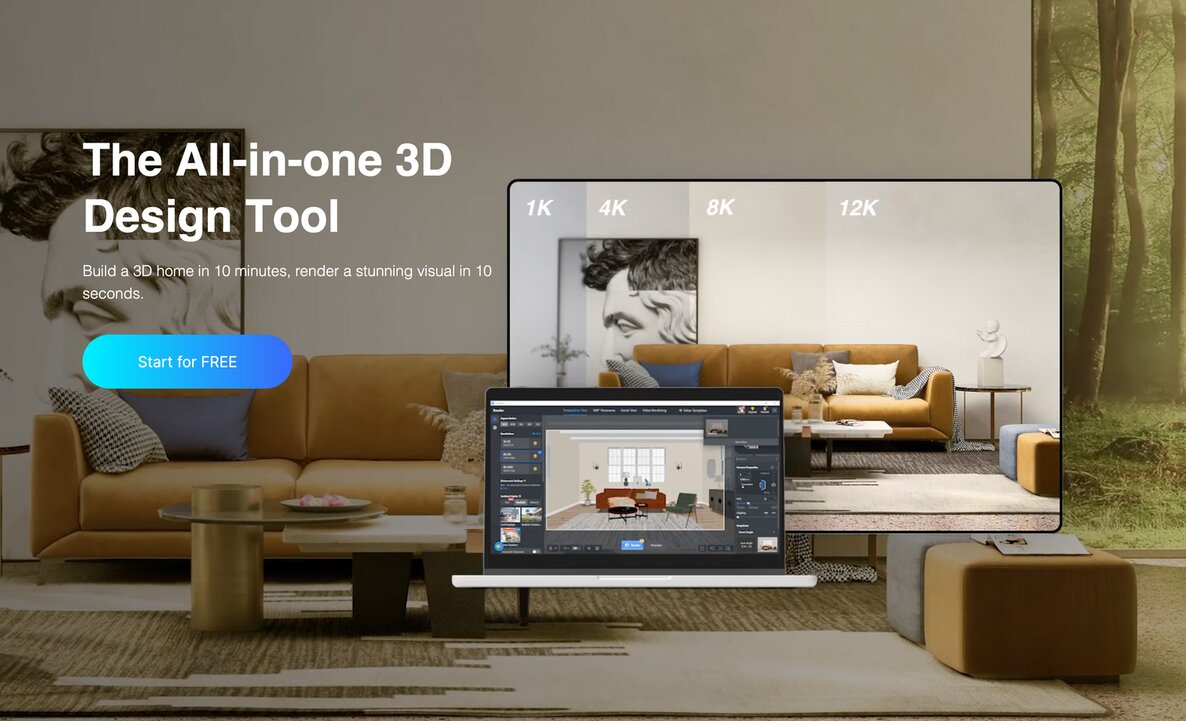Whether you’re a seasoned designer or just starting out, using the right design software can make all the difference between delivering accurate plans your clients and trades can trust, or facing delays that could jeopardize your project. This is why software like Revit, AutoCAD, Chief Architect, and SketchUp are industry staples—they generate detailed blueprints and 3D models with architectural precision. But what if your project doesn’t require that level of detail? Or you just need a faster, more engaging way to communicate your design ideas? Enter Coohom: a robust software built for a different kind of design workflow. So how can you tell if it’s the right fit for your needs? And what sets it apart from other interior design tools on the market today? Ahead, we’ll take a closer look at Coohom’s benefits to help you decide if it belongs in your design toolkit.

How Coohom Will Shave Hours Off Your Design Workflow
While Coohom may not become your go-to tool for detailed millwork, cabinetry plans or custom kitchen and bath elevations, it can be a game changer during rendering time.
Think: speedy, high-impact 3D imagery, mood boards, and presentation-ready visuals.
For example, if you’re prepping for a client presentation, Coohom lets you generate visuals in just 10 seconds, complete with real-time lighting, 4K videos, (up to) 16K images, and immersive 32K 360° walkthroughs. It’s also an all-in-one 3D design software. Which means, you can build your initial floor plans, furniture layouts, and construction-level designs—all in one place, in just minutes—while toggling between 2D and 3D views (no software hopping required)!

Best part: Coohom is browser-based and fully cloud-native, so you’ll never need to worry about download speeds or storage concerns. It’s even compatible with SketchUp and 3ds Max models. Plus, Coohom features a fun, game-like interface that’s easy to use, with a set of templates and preset layouts built-in, so you can jump right into your design work without stressing over any software learning curves.

Coohom Vs. Industry Standards: Finding Your Best Fit
It’s not exactly an apples-to-apples comparison to pit Coohom against current industry-standard software. But what matters more is understanding who Coohom is for. And that starts with tapping into your workflow. Are you a designer focused on large-scale commercial designs or complex custom residential builds? Or an e-designer, freelancer, or small studio owner juggling multiple hats, needing fast, effective, and less technical visuals? If it’s the latter, Coohom will absolutely meet your needs. Here’s how:
Cost
At $299 per year for their Pro plan, Coohom can be a much more budget-friendly option compared to traditional design software like Chief Architect (premier), which offers an annual subscription for $1,995.
Skill Set and Project Complexity
When using traditional design software, creating visuals and drawings may take you double the time (especially if you’re only working in a 2D environment). For example, if you’ve drawn a kitchen elevation, but still need to show your client a realistic preview of how their custom cabinet colors, models, and textures will appear in their finished space— you may have to outsource this task or export your CAD file and import it into a secondary, compatible 3D rendering program. For example, when hopping from AutoCAD to Coohom, you can import either .dwg or .dxf files.

Built-in Automations
With its in-depth cabinet customization tool— you can modify every detail from drawer systems to hinge selections and cabinet depth. Plus, every time you make an update, your drawings, lists, and specs will refresh instantly too, so you can say goodbye to manual inputs and labels. Coohom will even automatically generate a Bill of Quantities by organizing your project’s cost estimates, specs, and supplier information. Features like these are how Coohom will streamline both the creative and administrative ends of your workflow, saving you valuable time.
Additional Benefits that Make Cohoom Stand Out
Since Coohom supports both Mac and Windows devices (and includes real-time AR features with full 720° product spins), you can even create product catalog images, ad visuals, or engaging content for social media directly within the platform. Your clients can also view any 3D models you create right in their space from any mobile browser. And, if you’re looking to embed a 3D viewer on your website, Coohom offers Shopify plugins, too—no coding required!
Lastly, Coohom’s drag-and-drop platform makes it easy to work with its AI-powered tools and library of over a million models and textures. And if you have a team, you can sign up for their enterprise plan to collaborate on projects in real-time.

Ready to Explore a New Interior Design Tool?
Give Coohom a try by signing up for their basic free version here. Or explore their PRO+ free trial by sending Leah a message on LinkedIn here.
You can also challenge yourself with a friendly kitchen design contest–open to our US community only! Start playing (designing) today by filling out this form here!

For more updates, stay connected with Coohom below! Explore stories from fellow architects and designers, project highlights, design news, and trends—plus, get the chance to be featured yourself!
Curious about how Coohom can work for you or just have some general questions? Reach out to Coohom’s support team via leah.xu@coohom.com to learn more.

