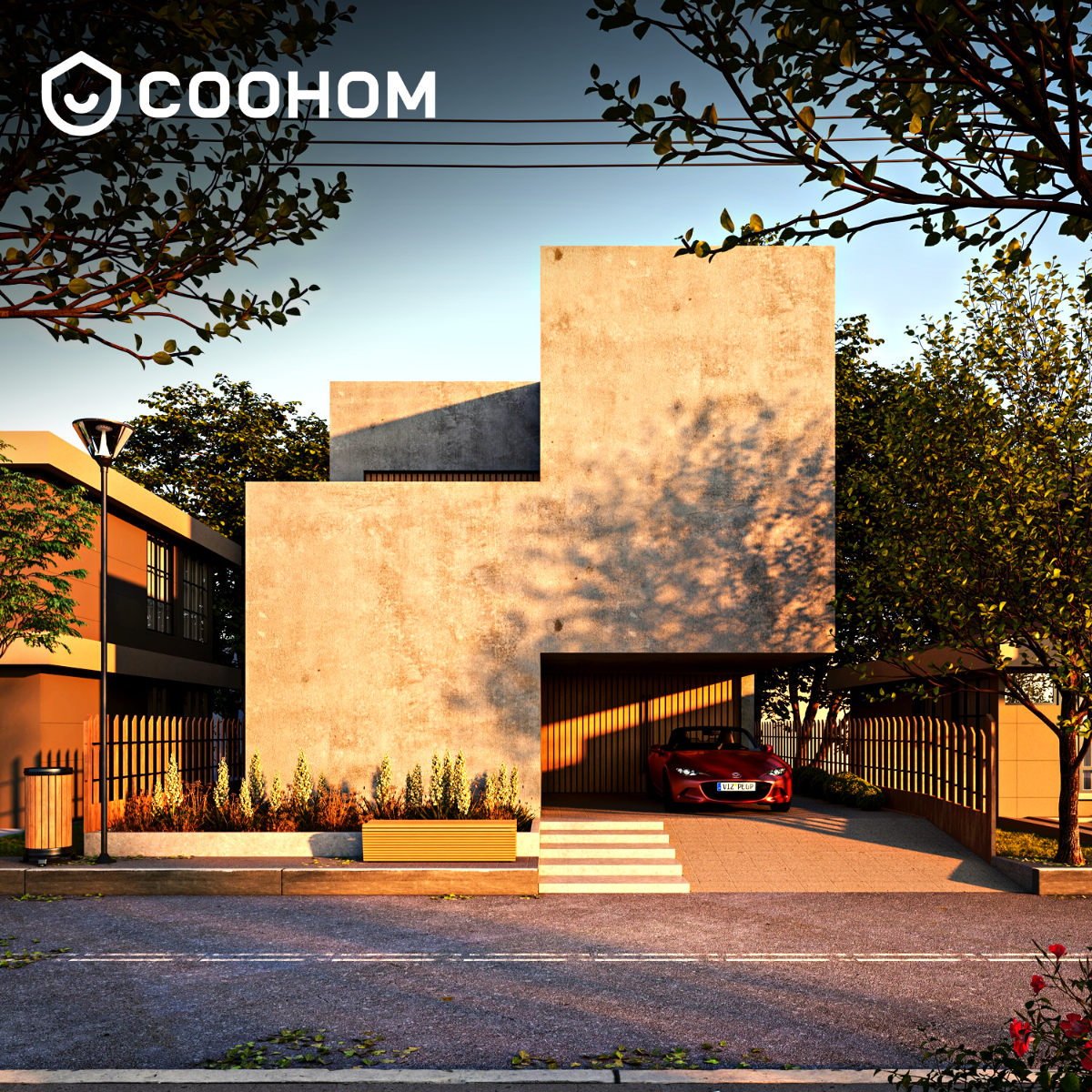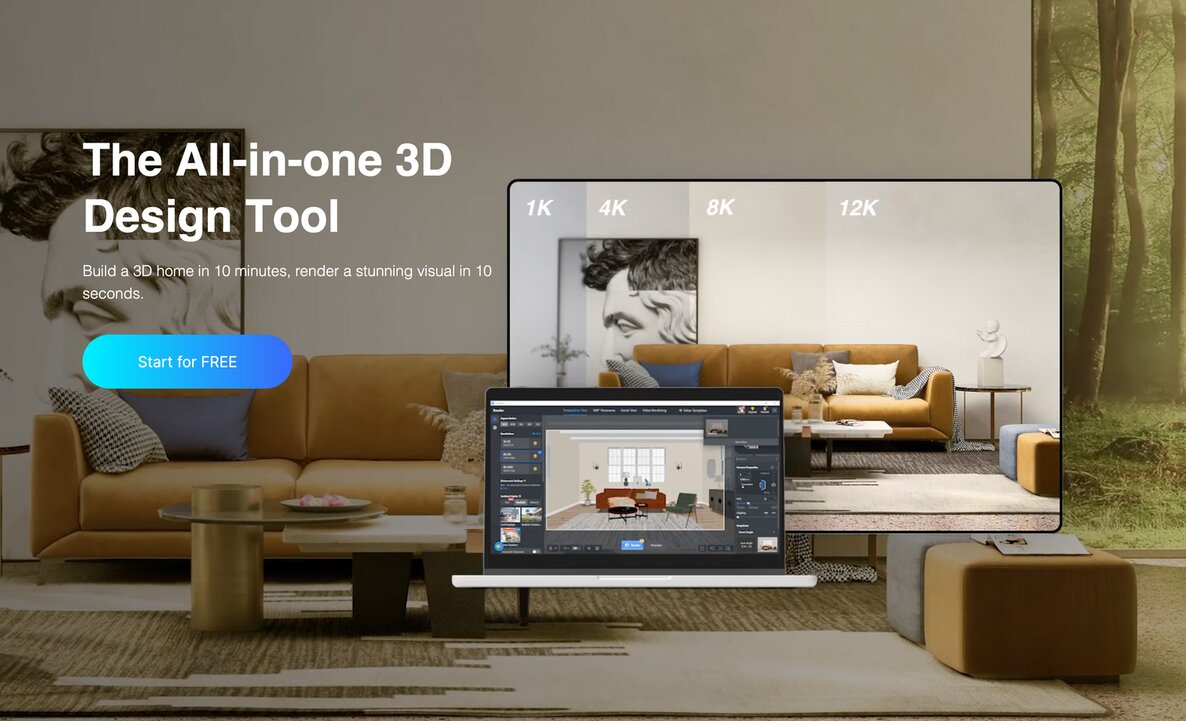VR (Virtual Reality) and AR (Augmented Reality) are tools that the property, construction and interior design industries have adopted to a significant extent within the last decade.
These 3D visualization techniques enable professionals to showcase designs and arrangements remotely, in a virtual space, affording improved accessibility and flexibility for both service providers and clients.
But what types of 3D visualization methods are available – and how exactly do they work? In this article, homebuyers and estate agents Property Solvers (UK) explore the world of VR and AR and introduce some of the key ways in which they can help the customer to visualize and customize spaces, sometimes before they’re even built.
What’s the Difference Between VR and AR?
VR, or Virtual Reality, involves the creation of an entirely new virtual space for users to explore – separate from the architecture of the “real world”. In a VR space, a user can often affect or interact with their virtual surroundings.
Sometimes VR technology requires the use of headsets, but not always.
On the other hand, AR, or Augmented Reality, involves the use of 3D visualization to present an altered version of the “real world”.
Often, this method requires the use of devices with cameras – such as phones or tablets. However, still images may also be used. The visual that is displayed on the device in question is modified by AR software to show adjustments or new items as they would look in reality.
So – how can VR and AR technology be employed to enhance the customer experience in the worlds of interior design and construction? We explore this question further in the next section.
Floor Plans and Layouts
While 2-Dimensional floor plans can be useful in many ways – including the clear presentation of the footprint of a space – a 3D alternative offers a wider array of options.
The creation of an interactive 3D floor plan using Augmented Reality can give a much more “true to life” impression of what a space will look like with certain fittings, fixtures or furnishings in situ.
This means that the resource can help with more than simply deciding what physically fits and what doesn’t.
Clients can switch between layouts and arrangements with ease, make highly specific adjustments if required, then view their different renderings from multiple angles in an immediate and agile manner, without having to scroll through inflexible sets of static pictures.
This will make their options far easier to understand, and will give them a clearer sense of the eventual feel of the space and its layout.
When using Virtual Reality, similar planning methods can be implemented for the interior of a space before the building in question is even complete.
3D floor plans may extend to encompass full houses or even entire development projects, so the flow between interconnected rooms and passageways can be easier to gauge.
Walkthroughs
When we take a step beyond the concept of interactive 3D floor plans and layouts, the next stop is the “walkthrough”.
Many property and design companies offer video walkthroughs, while others take the approach of “stitching” photographs together and enabling a “viewer” to explore the property remotely, usually through use of a mouse or touchpad.
There are also more advanced versions of these walkthroughs, whereby users can interact with fittings and items of furniture, move things around and achieve a detailed, step by step inspection of the design.
Again, this approach gives a clearer sense of scale, layout and flow when introducing a client to a new concept or layout.
Methods of this kind often feature immersive 3D design that gives users the impression that they are actually inside the property rather than surveying it from a raised position, making it possible to get a real “feel” for each individual space without the need to be on site.
Staging
The technique of “staging” is used by interior designers and real estate professionals alike to give a sense of a space’s potential when it comes to decoration, furnishing and room layout.
The method is already fairly common in “real world” spaces, where attractive and on-trend furniture and fittings are hired to “dress” a particular room, building or complex to give a certain impression to clients or potential buyers.
However, “virtual staging” is also possible. Using this method, detailed 3D scale renderings of furniture, items of decor, fixtures and features are displayed “in situ” to show users how they might complement their surroundings within any space.
This can be achieved via AR, where an image of a real space is used to provide the context, or via VR, where a space that is not yet completed can be displayed in its final state, ready for various design options to be tested.
The above techniques are just a few of the myriad options made possible by 3D AR and VR technology.
Significant progress continues to be made in this field, and there will undoubtedly be many other versatile tools of this kind developed within the design and construction spheres in the near future, adding still further to an already impressive collection.
Social Contact:
LinkedIn | Facebook | Instagram | Twitter | YouTube
Media Contact:
>>> Schedule a DEMO!

